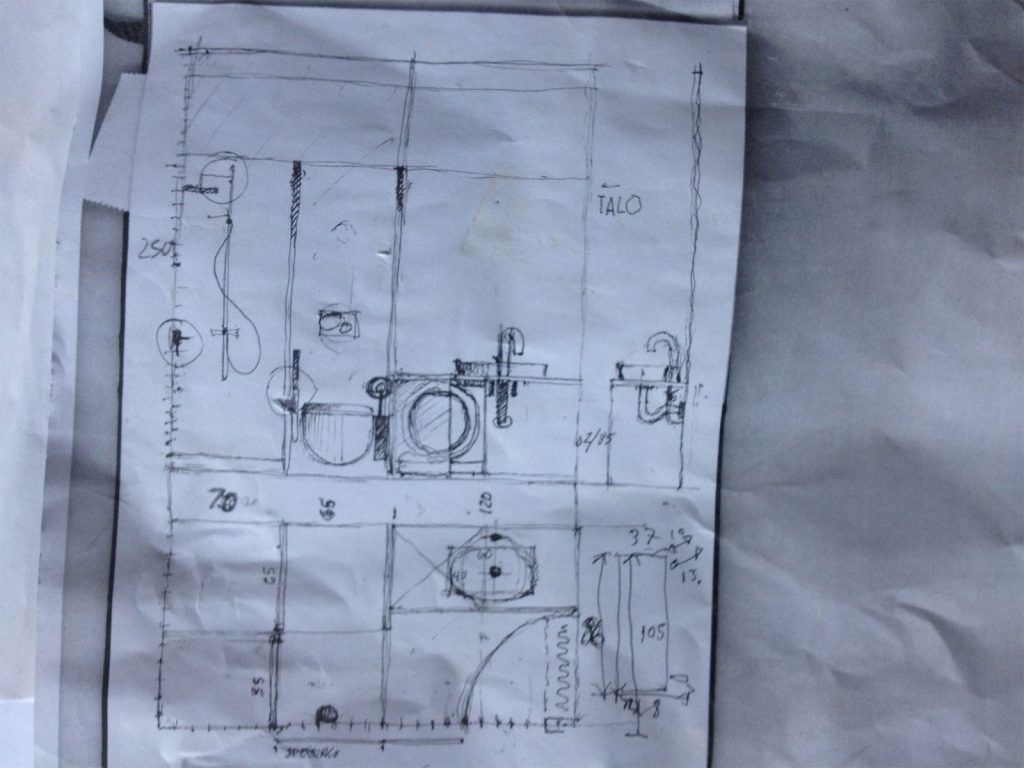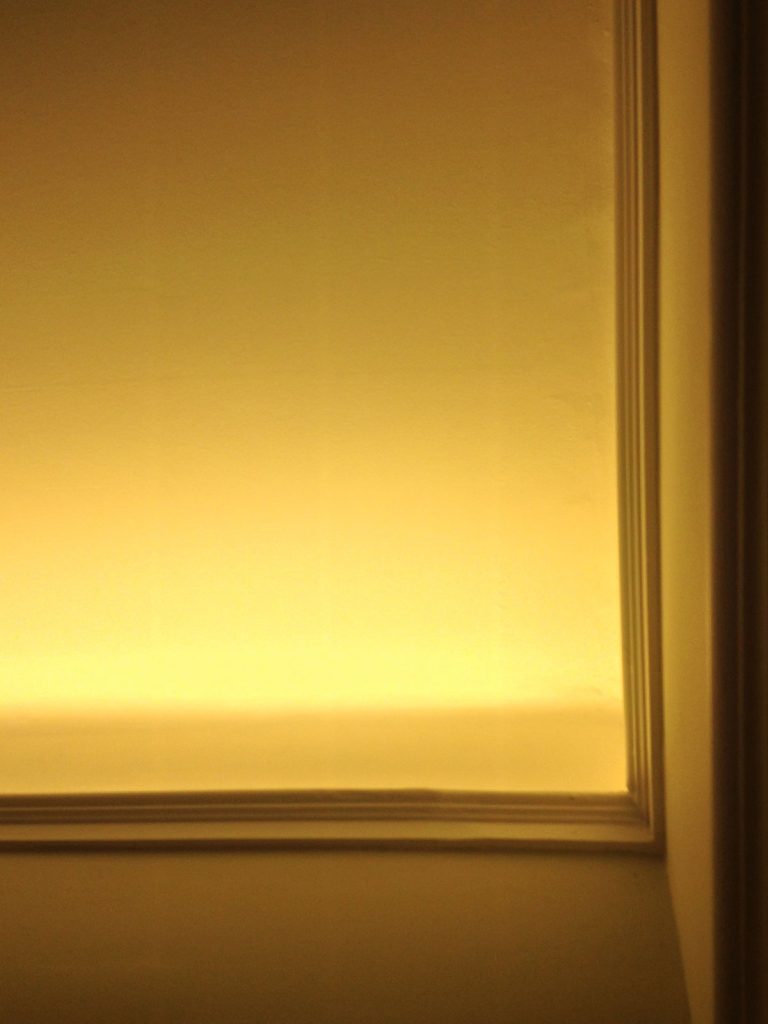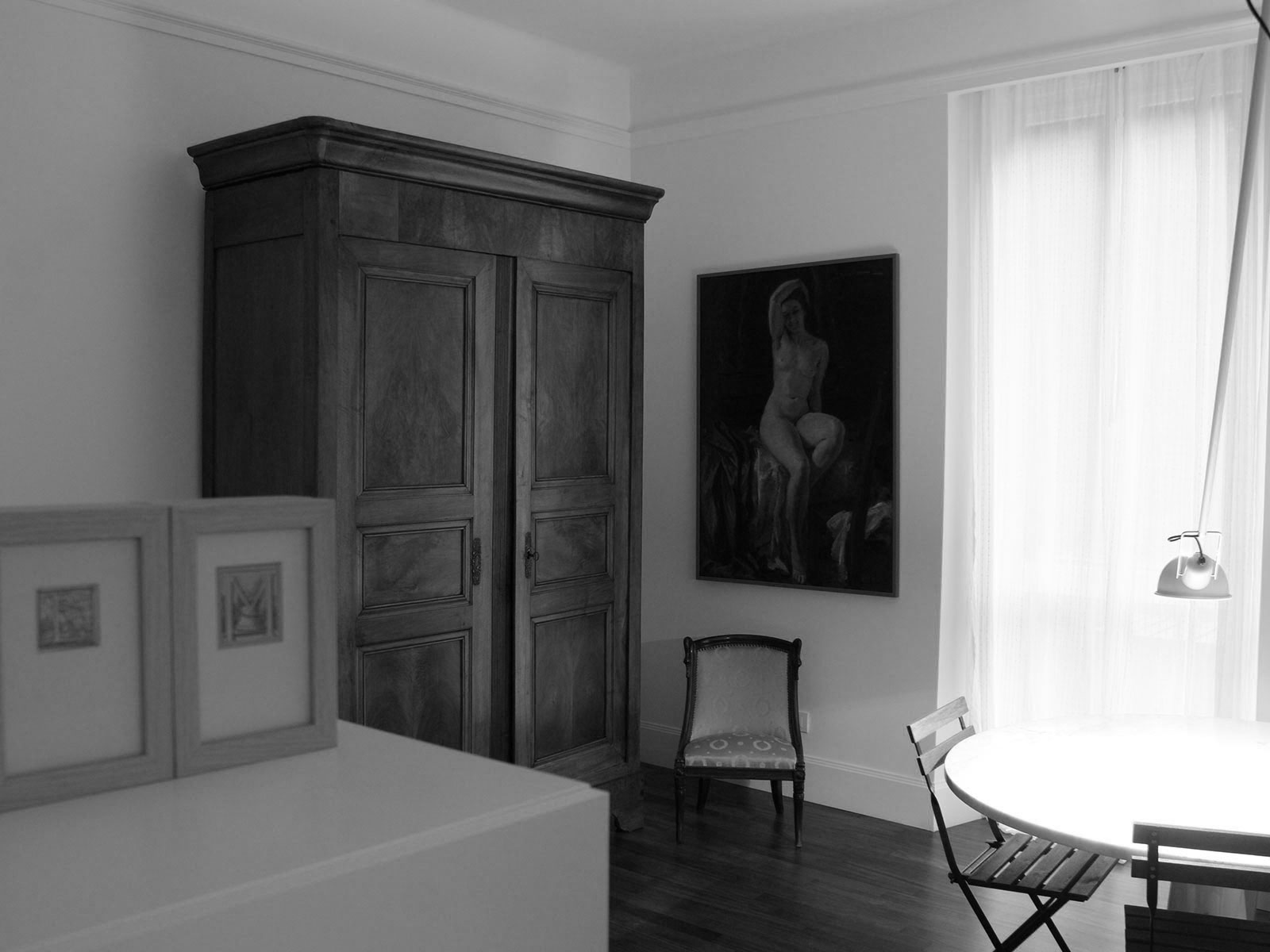
M01-BW15
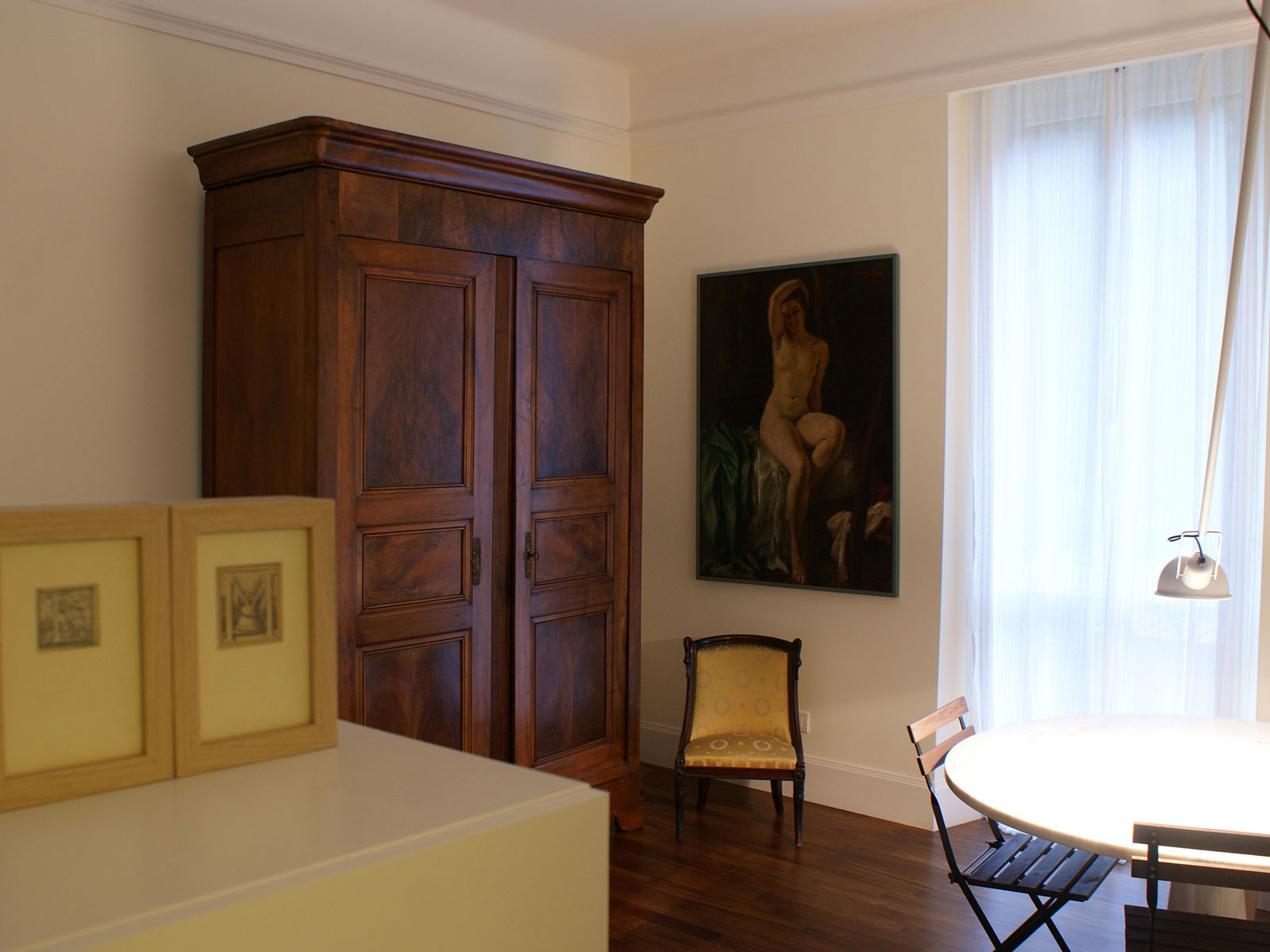
M01-CO15
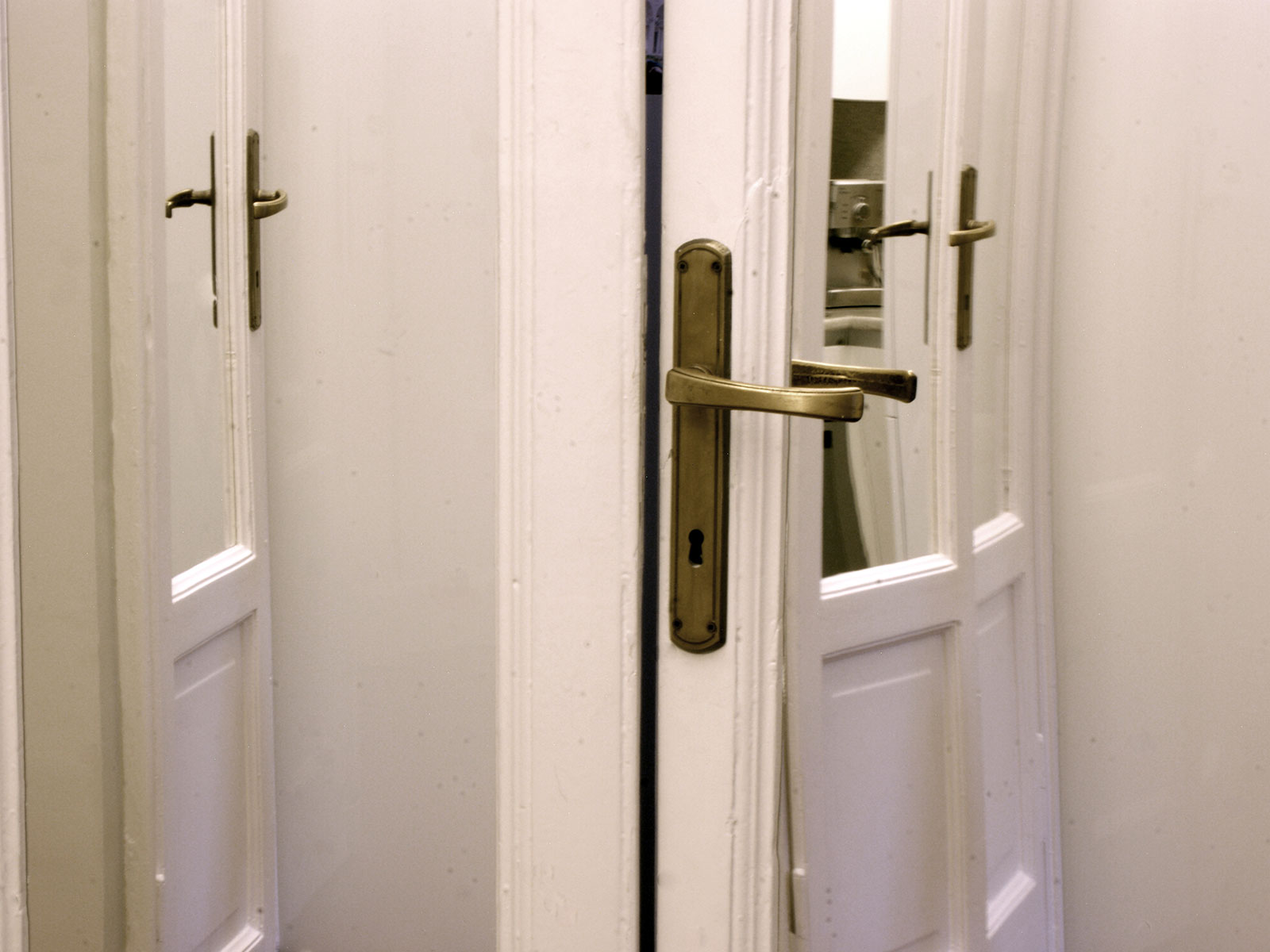
M01-TIRABOSCHI_007
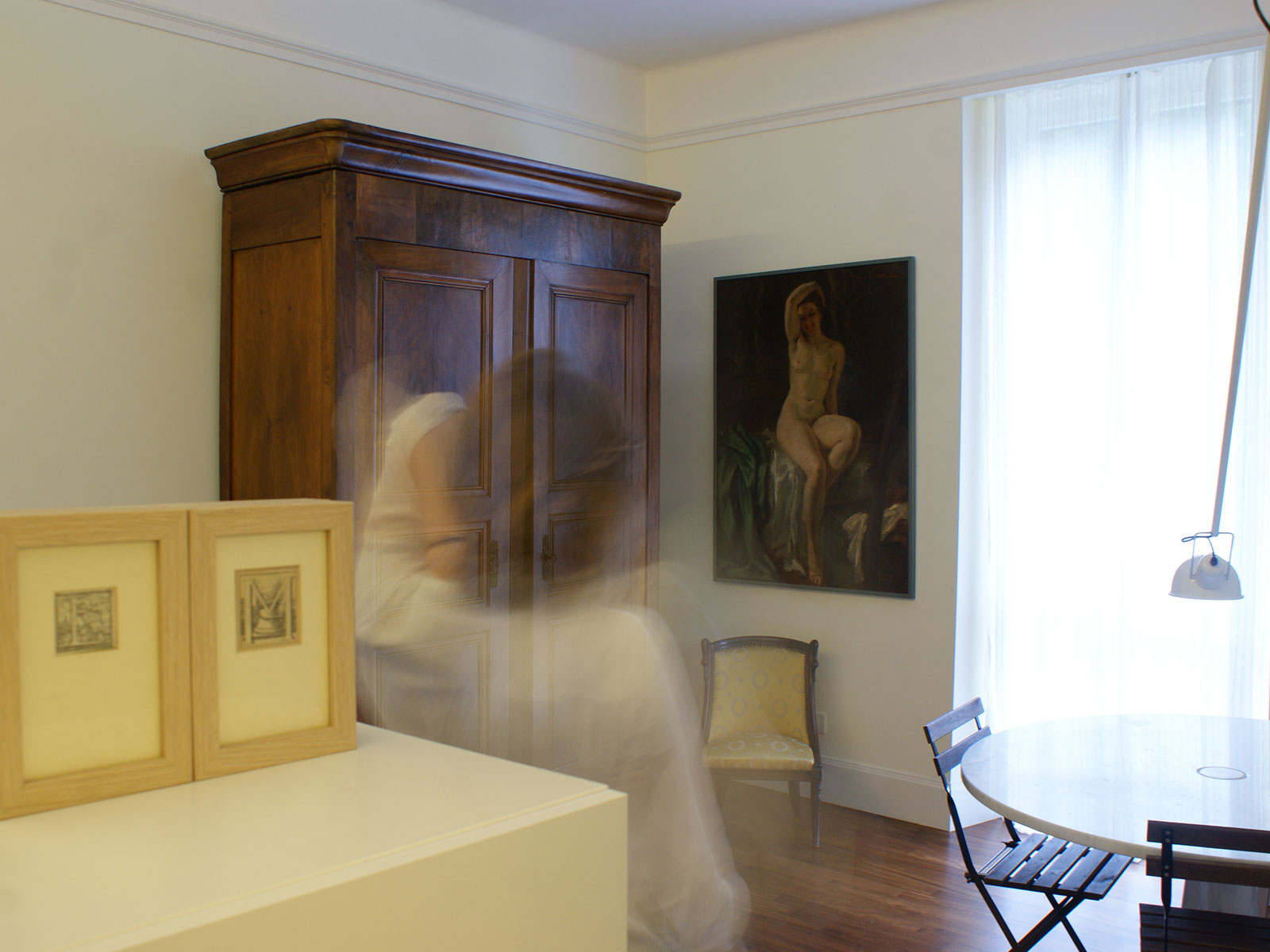
M01-TIRABOSCHI_004
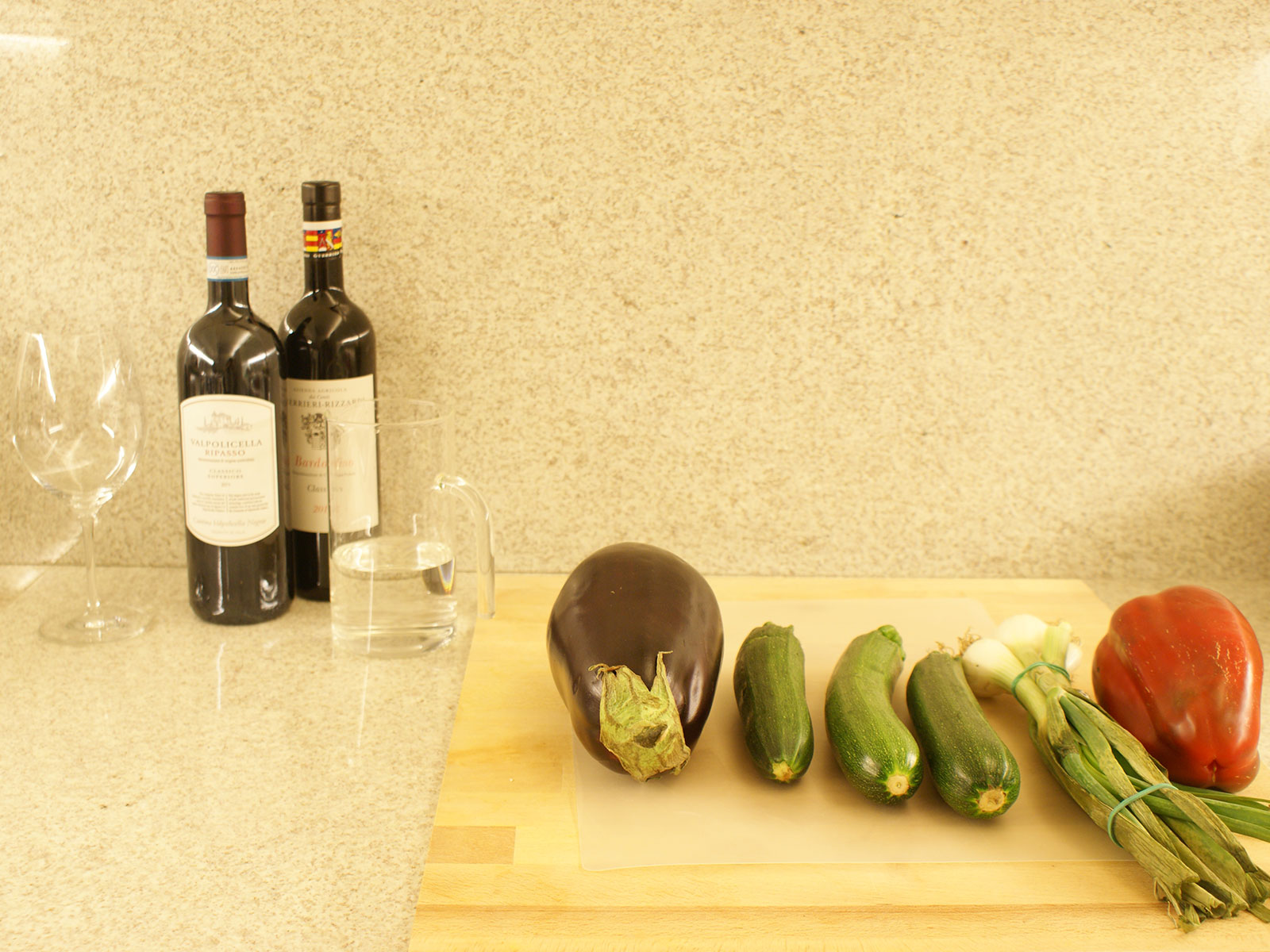
M01-TIRABOSCHI_006
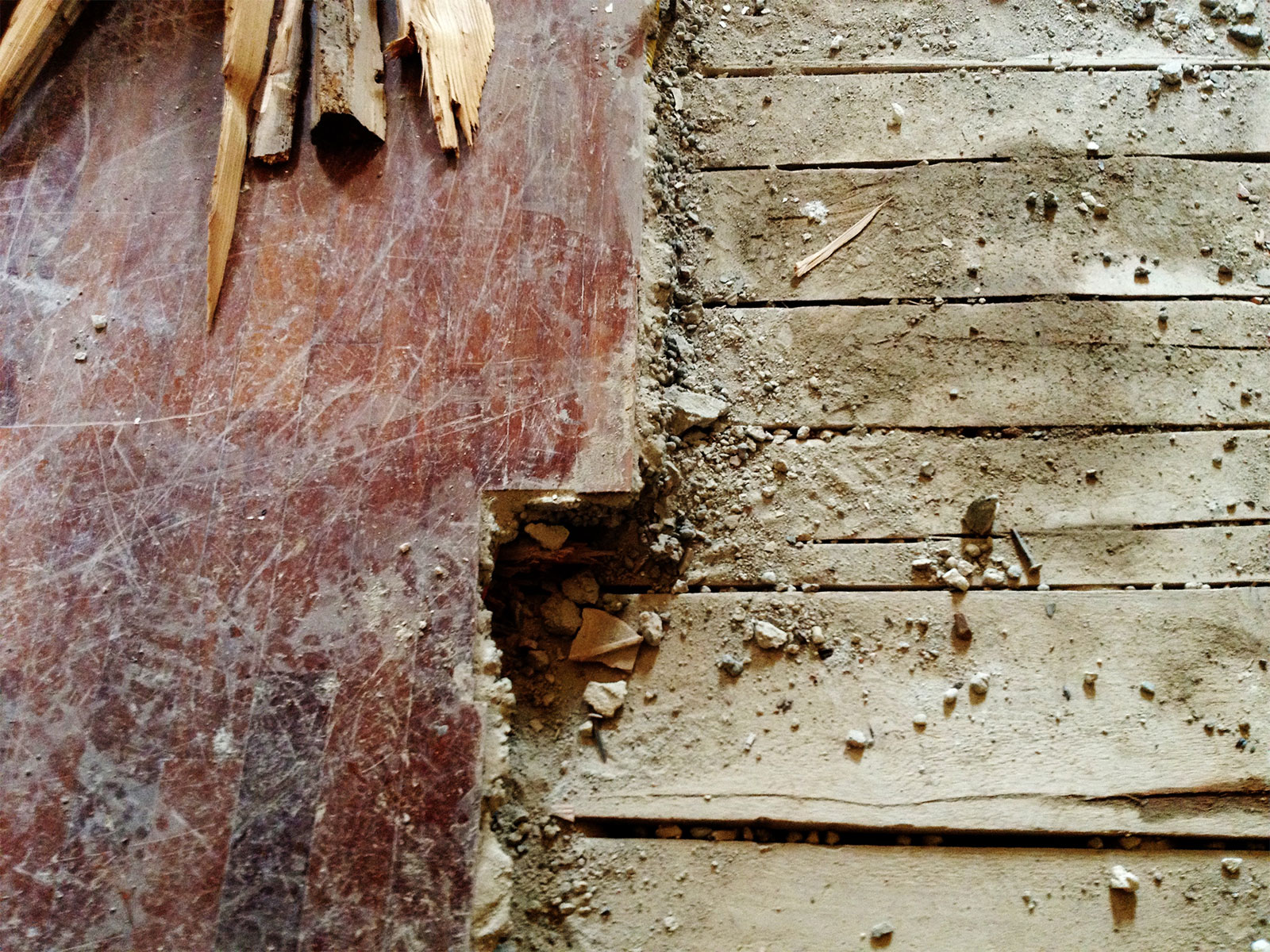
M01-TIRABOSCHI_011
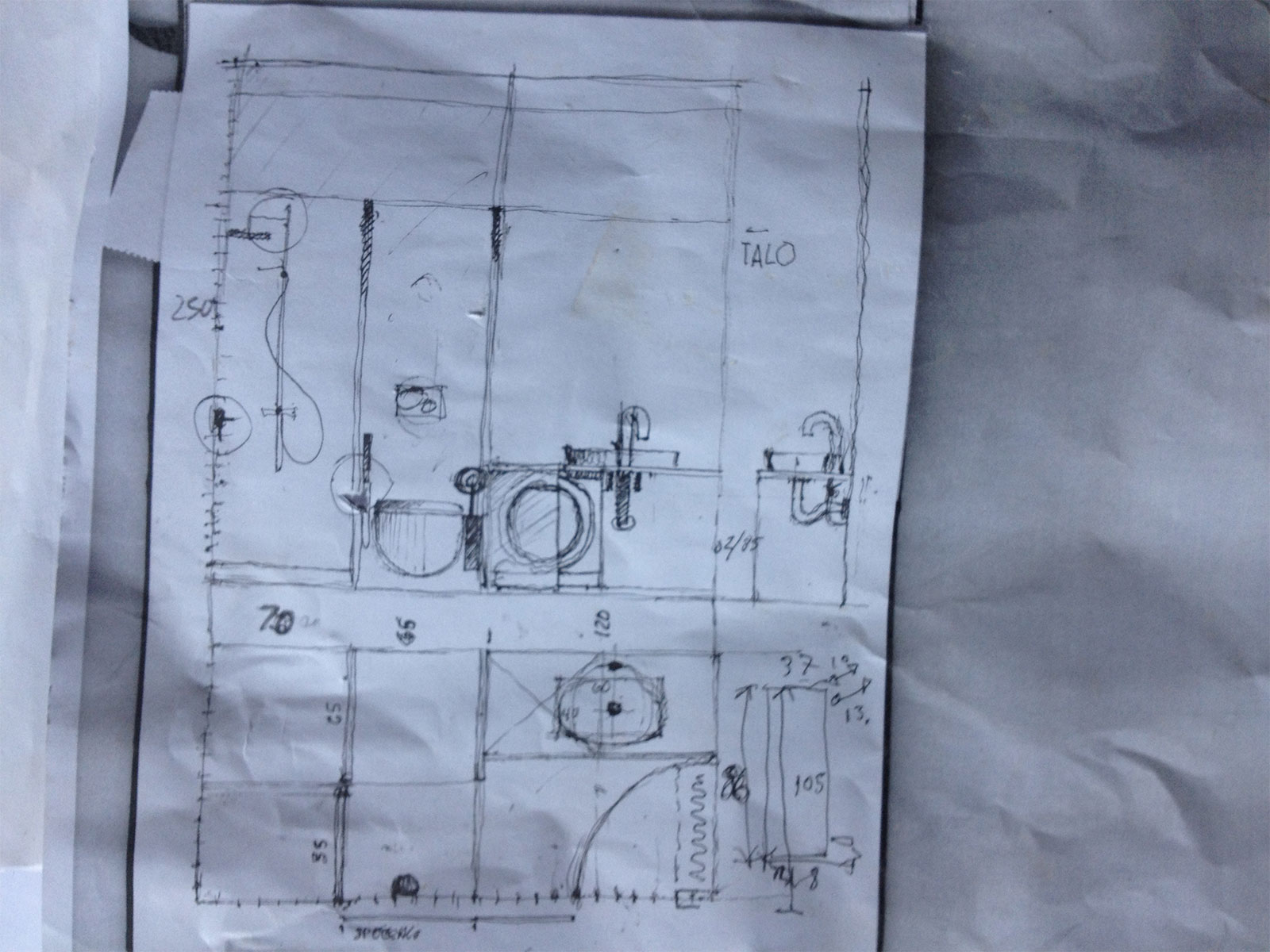
M01-TIRABOSCHI_012
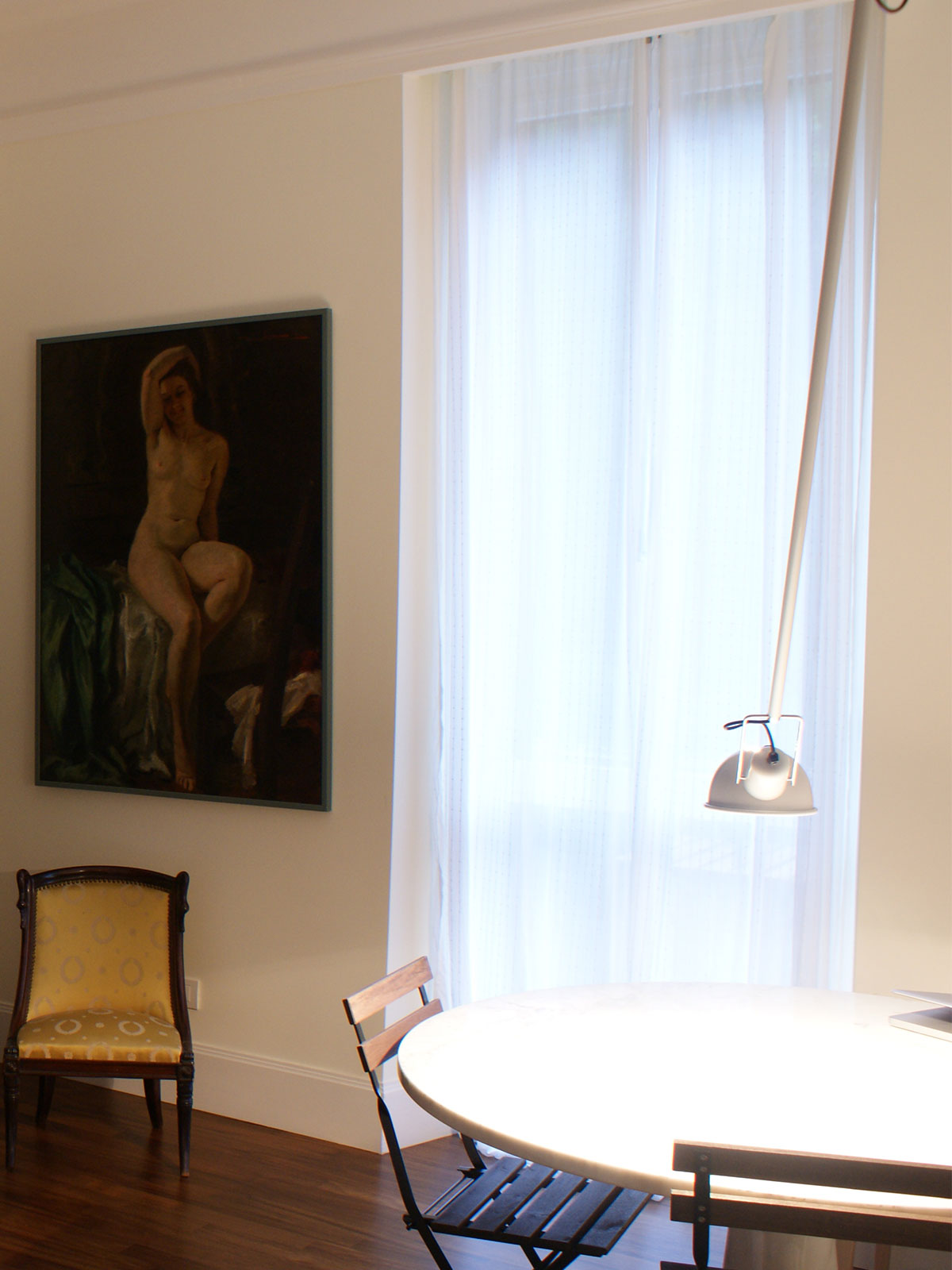
M02-TIRABOSCHI_014
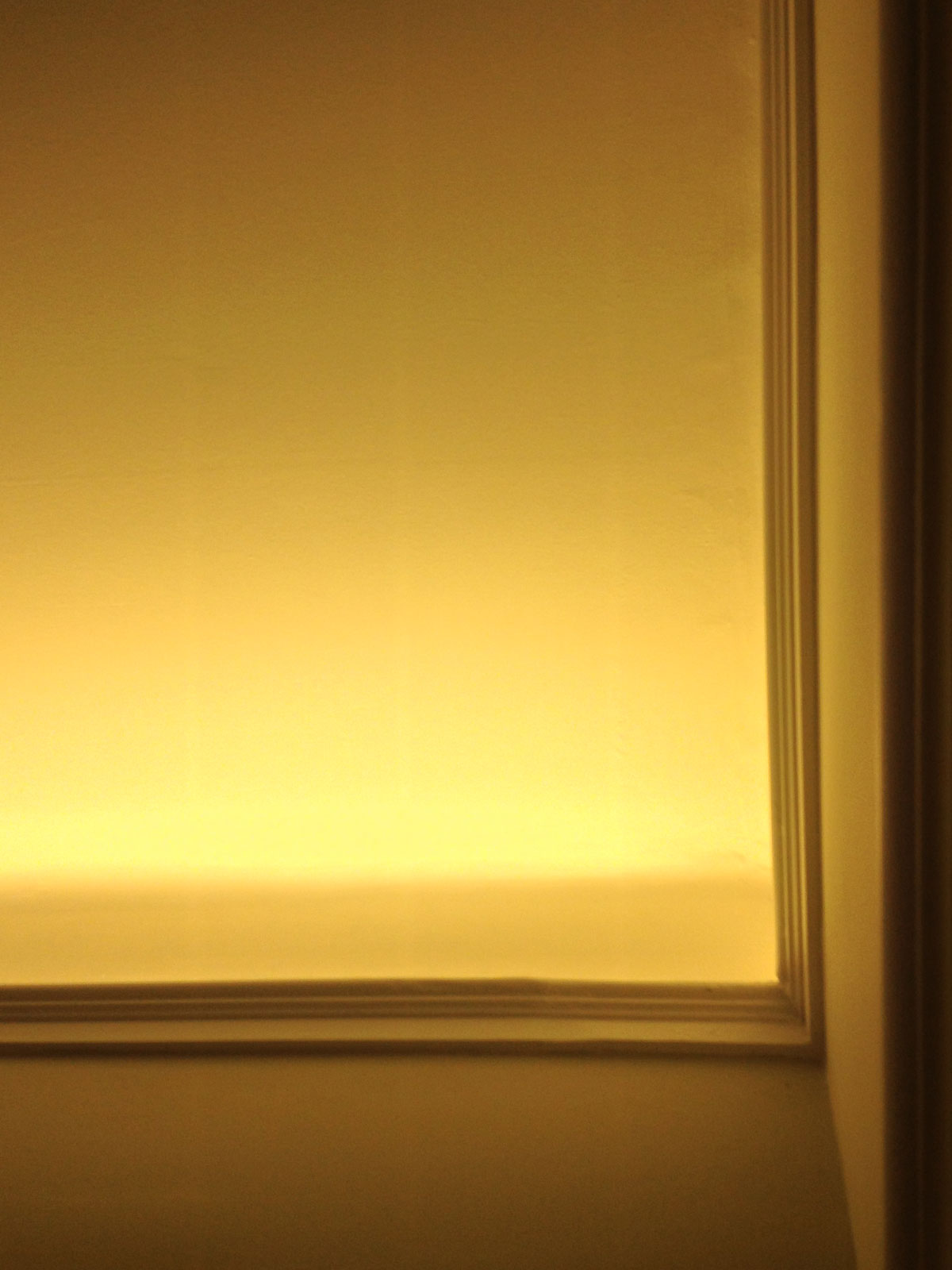
M02-TIRABOSCHI_016
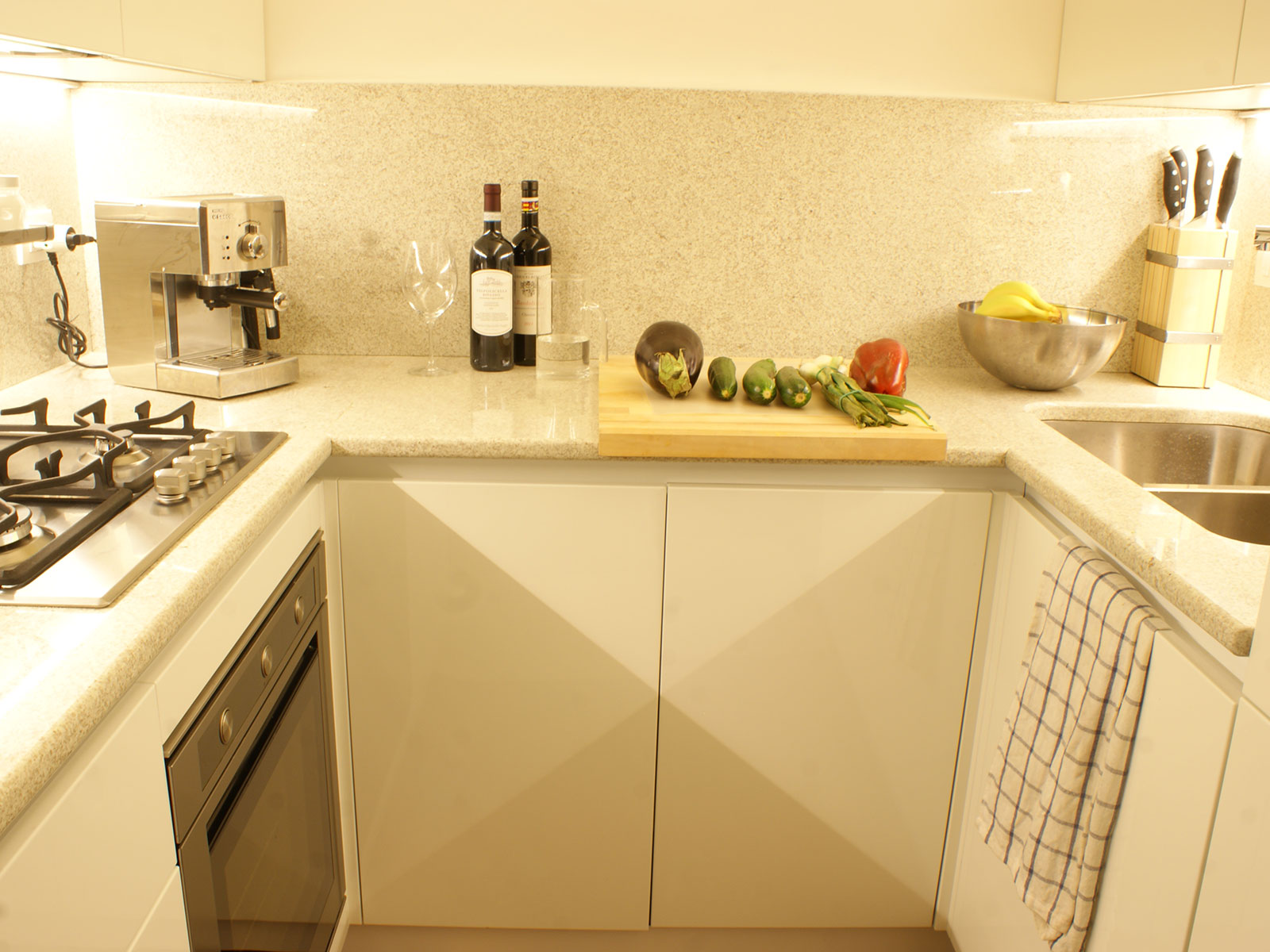
M01-TIRABOSCHI_005
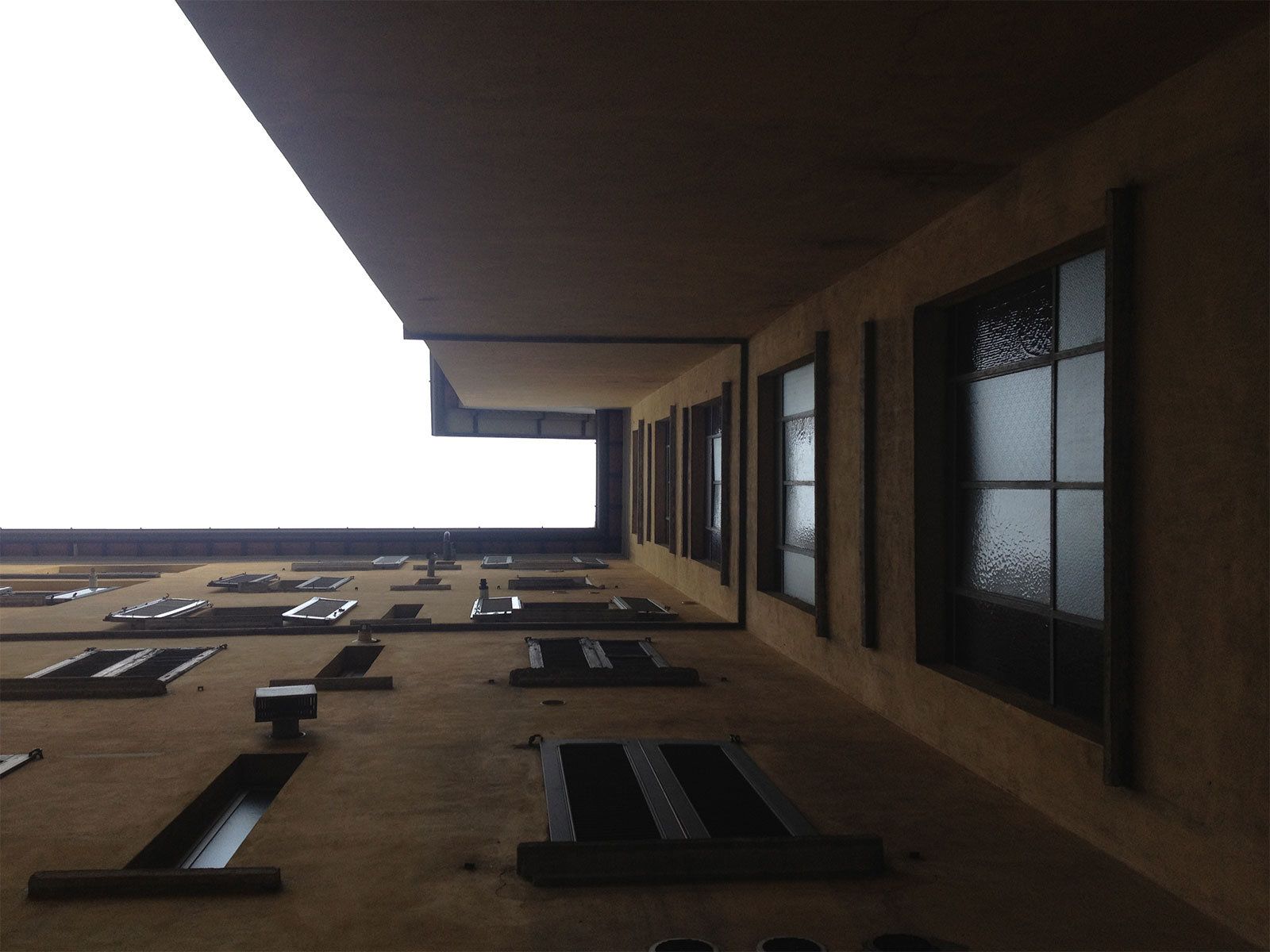
M01-TIRABOSCHI_008
DESIGN & CREATION:
Luca Salas Bassani Antivari
CLIENT:
Tiraboschi - Private
DATE OF COMPLETION OF THE WORK:
2013
PLACE:
Milan, Italy
PROJECT TYPE:
Residencial - Interior
The project involved a redistribution and remodeling of an apartment. The meeting of classical and modern architectural elements creates a contemporary setting. The lighting is deffine by general light located on the architectural element of each room, the cornice. Lights defined as individual personalities, certain areas such as desk, abajur and movable wall sconces that direct the light to the task area or just create an emphasis on architecture.
