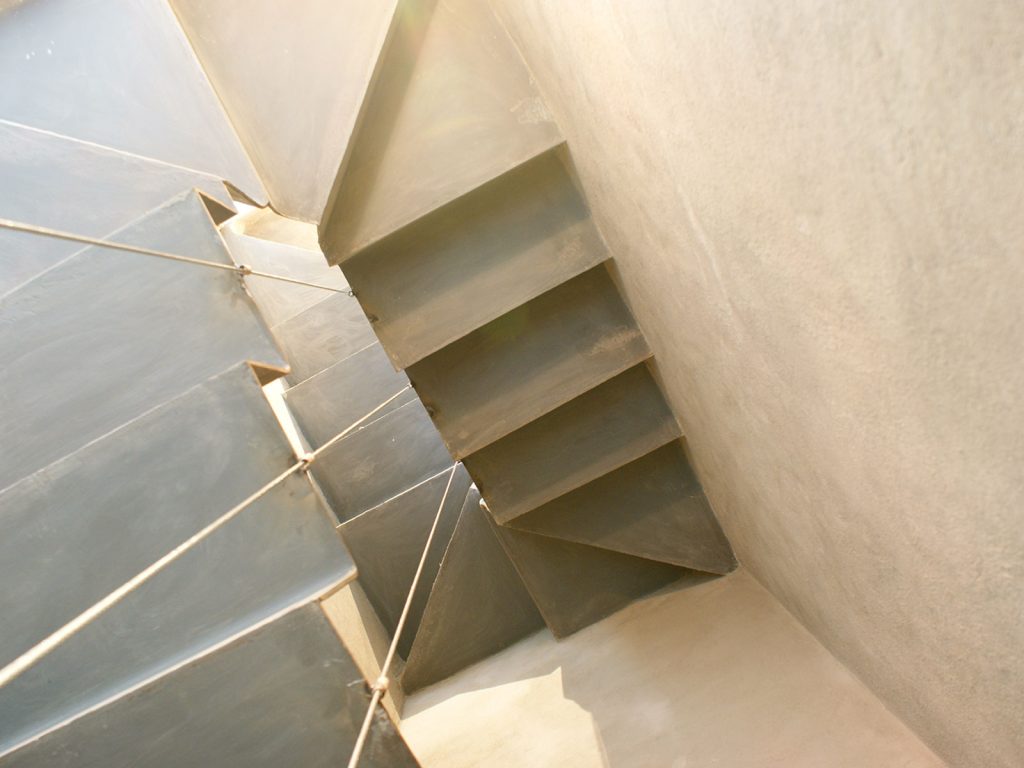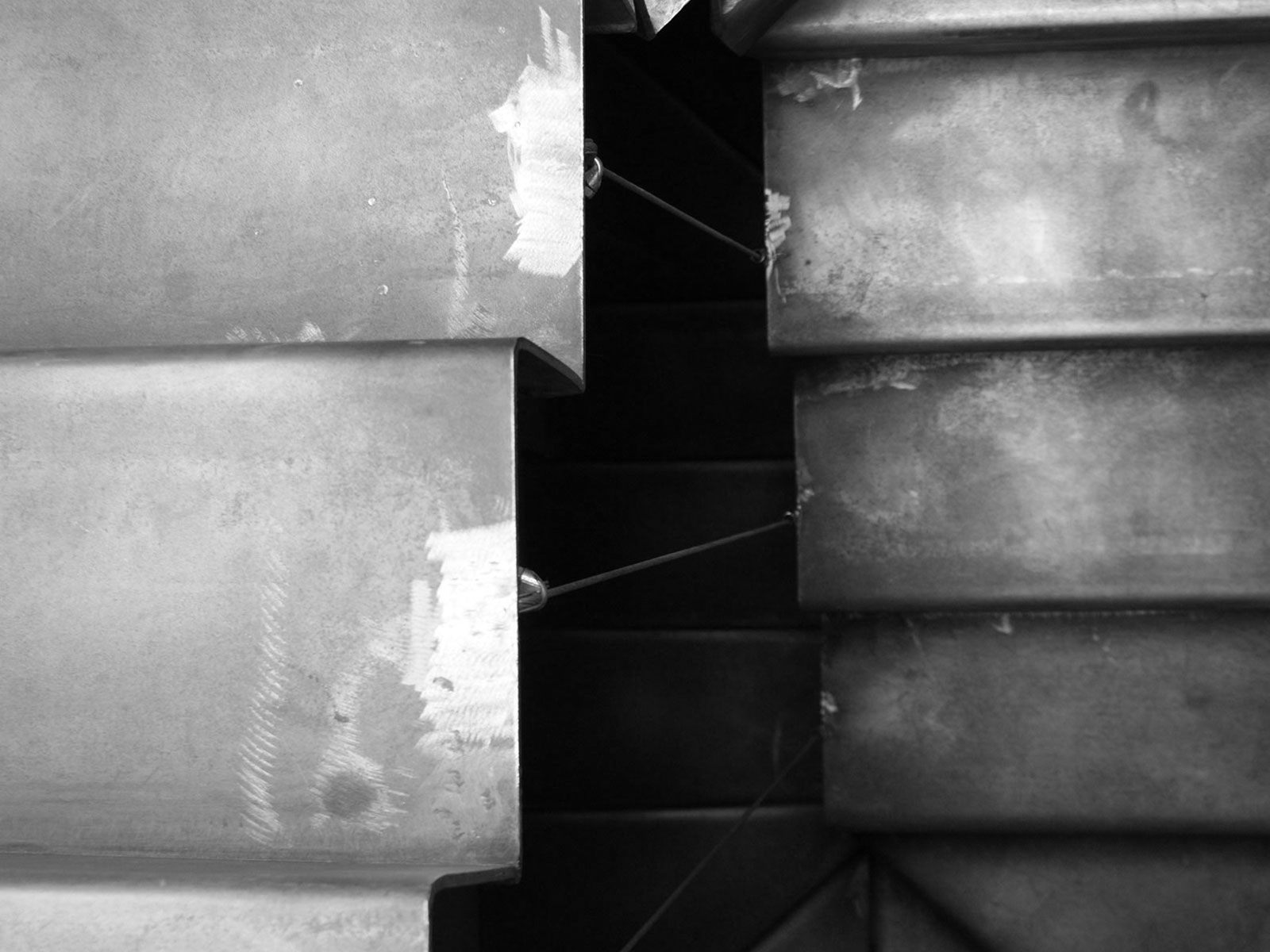
M01-BW14
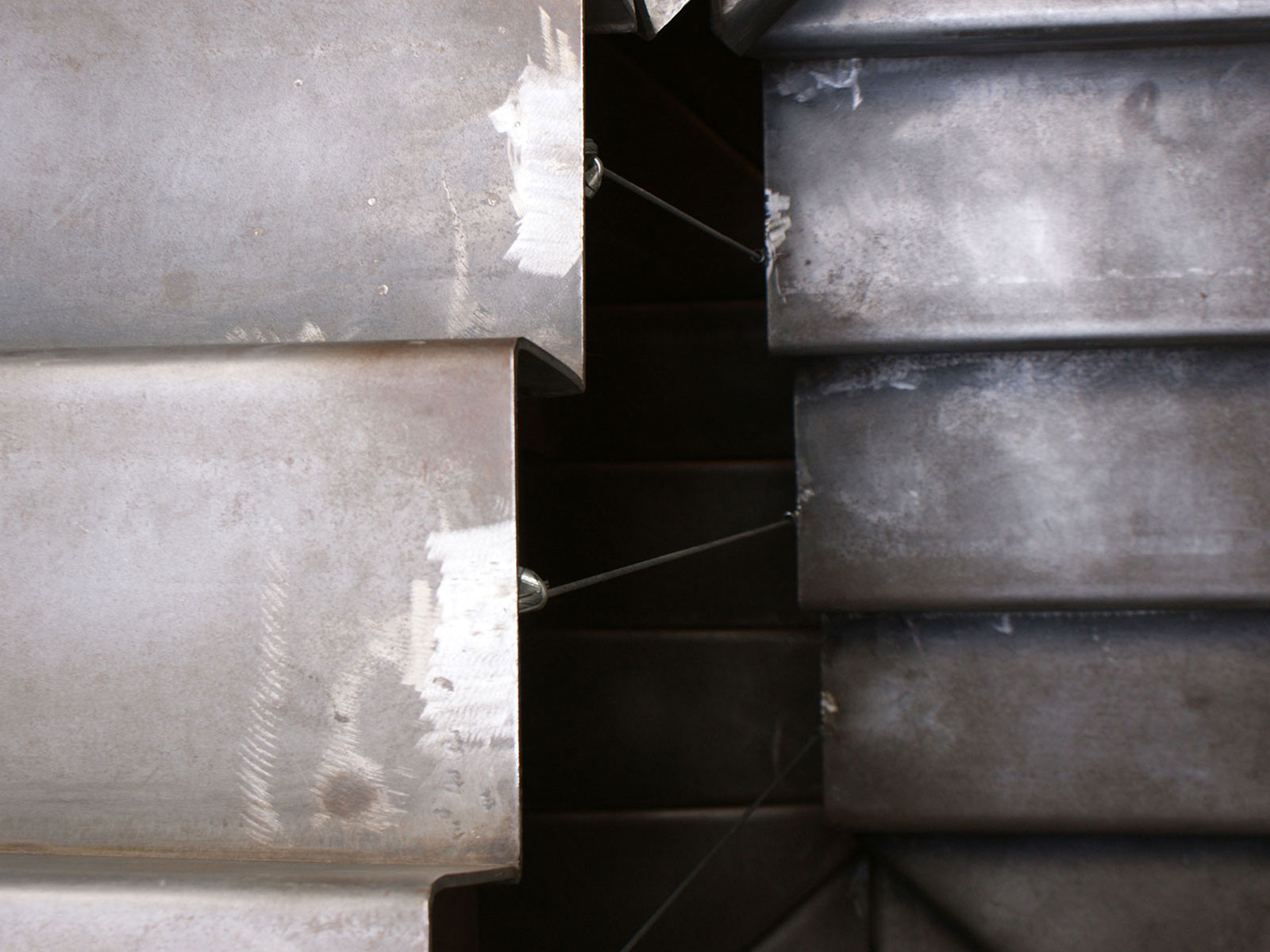
M01-CO14
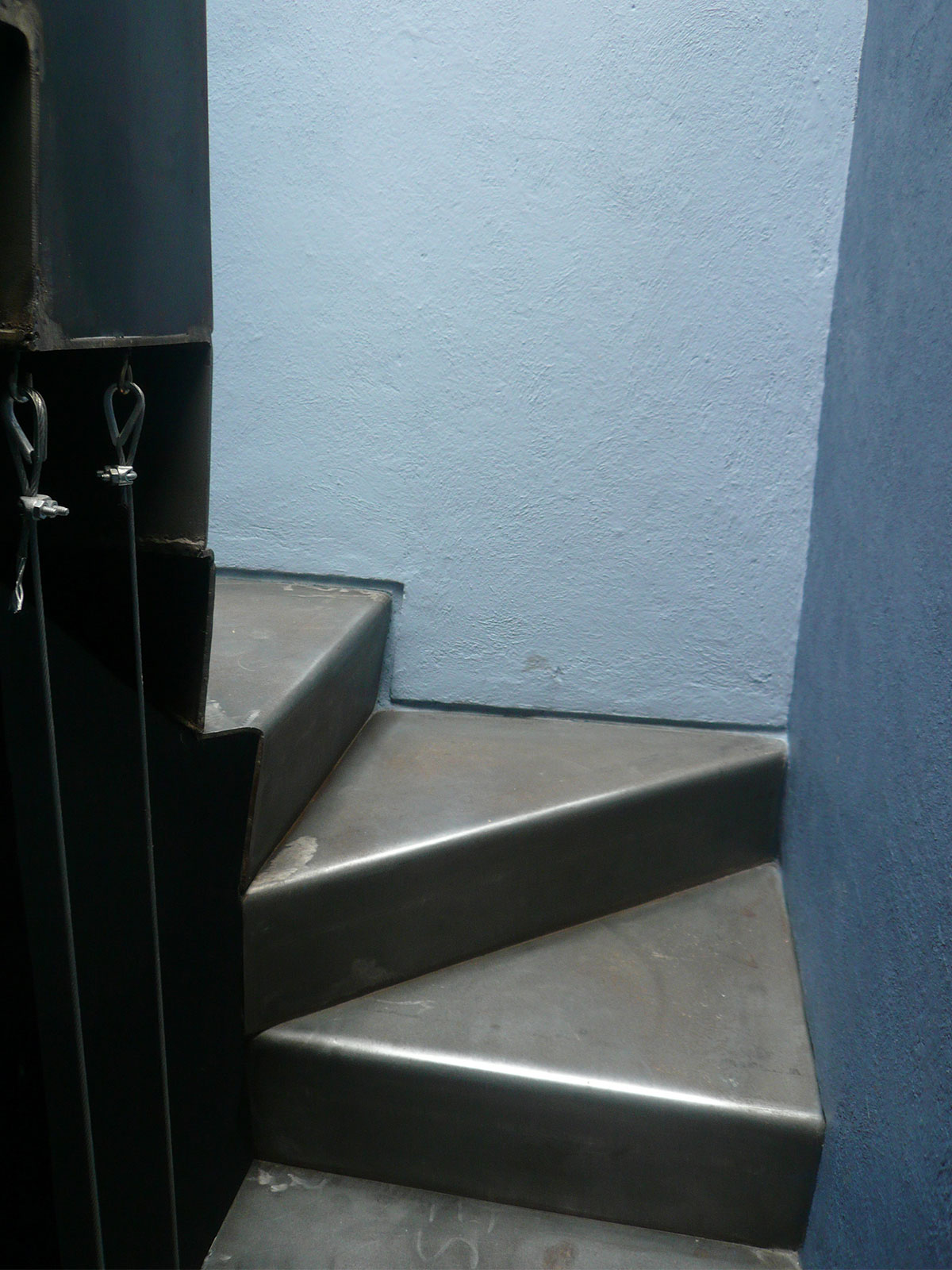
M02-ESCALERA_010
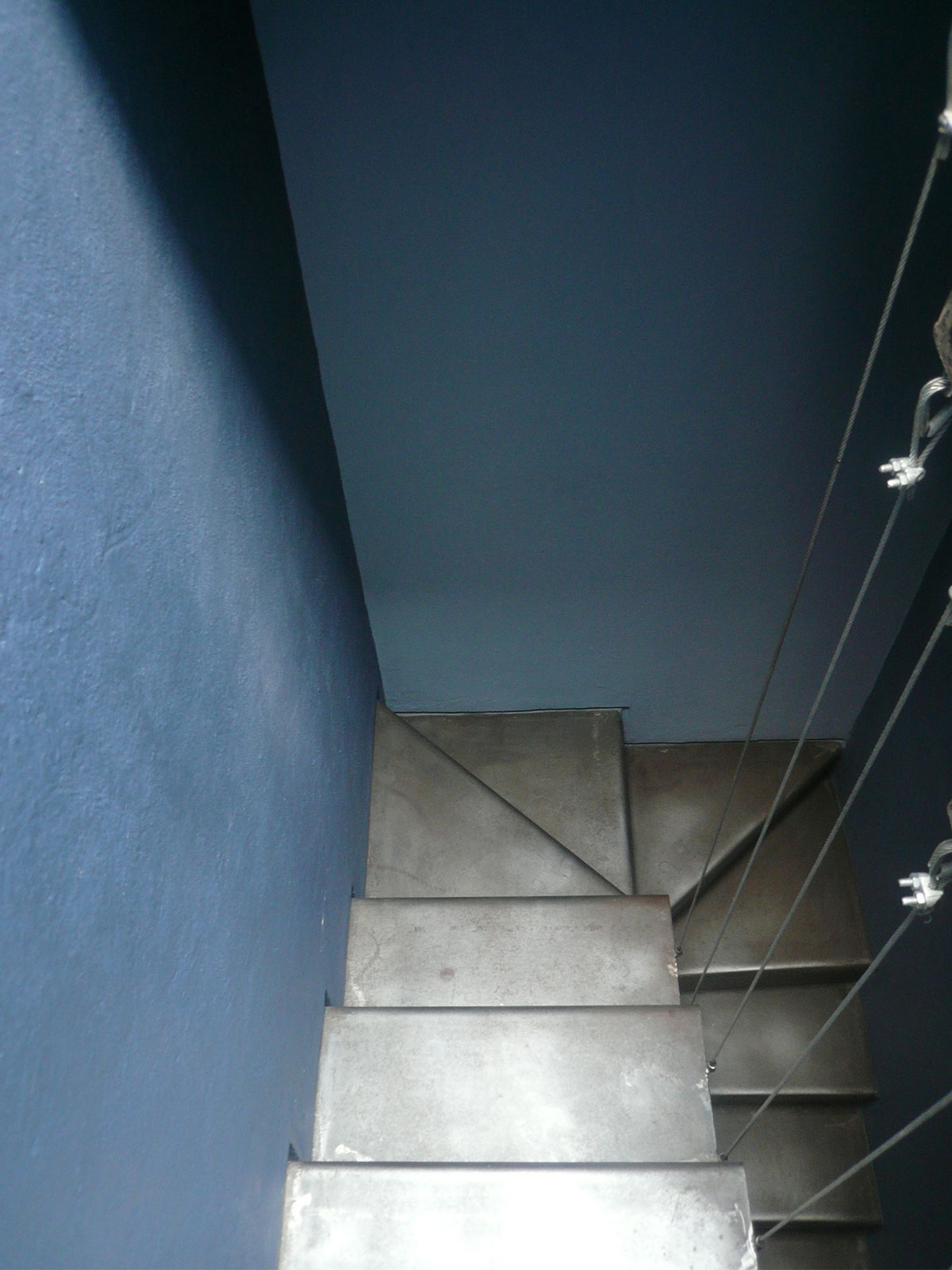
M02-ESCALERA_011
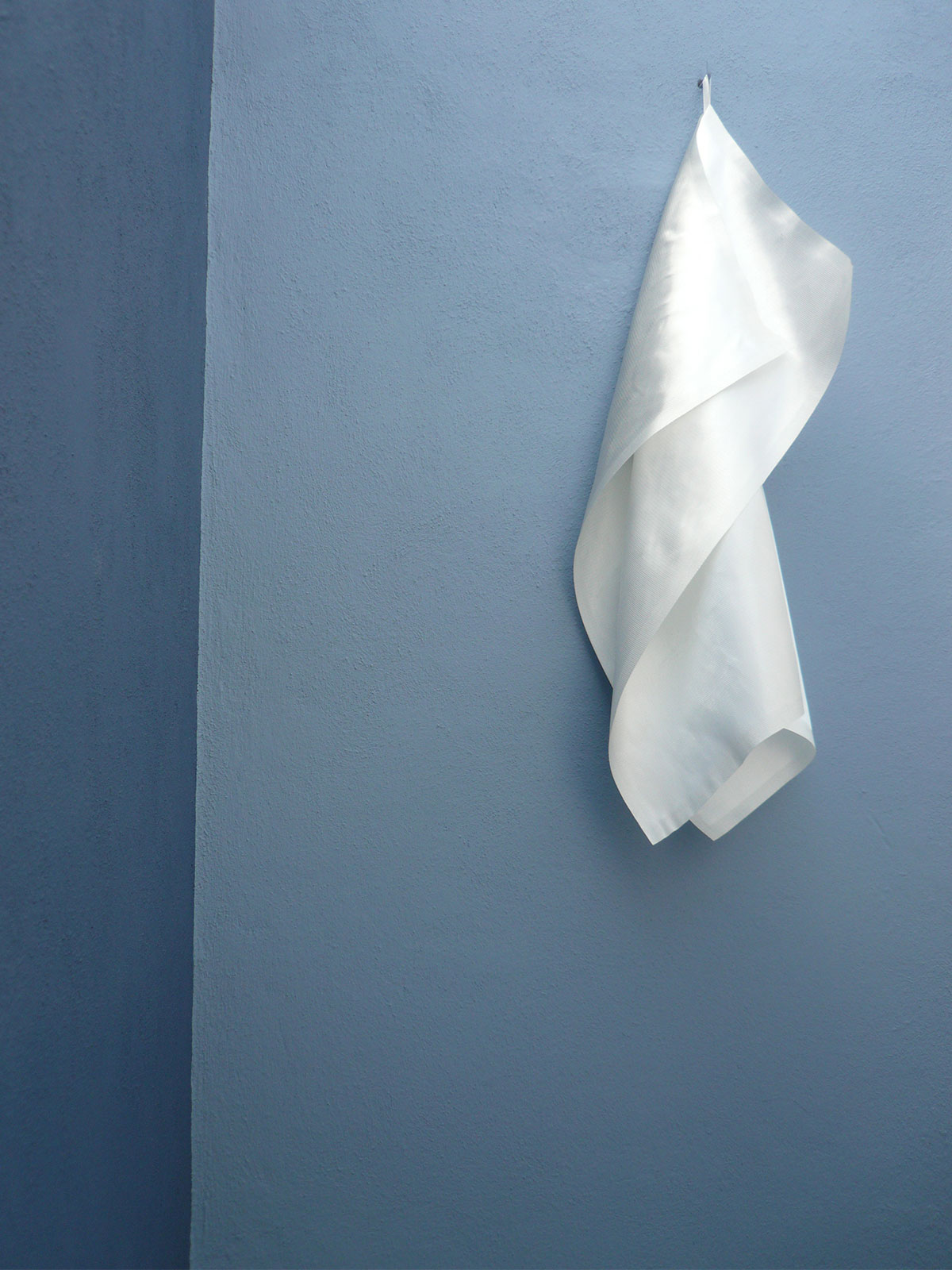
M02-ESCALERA_012
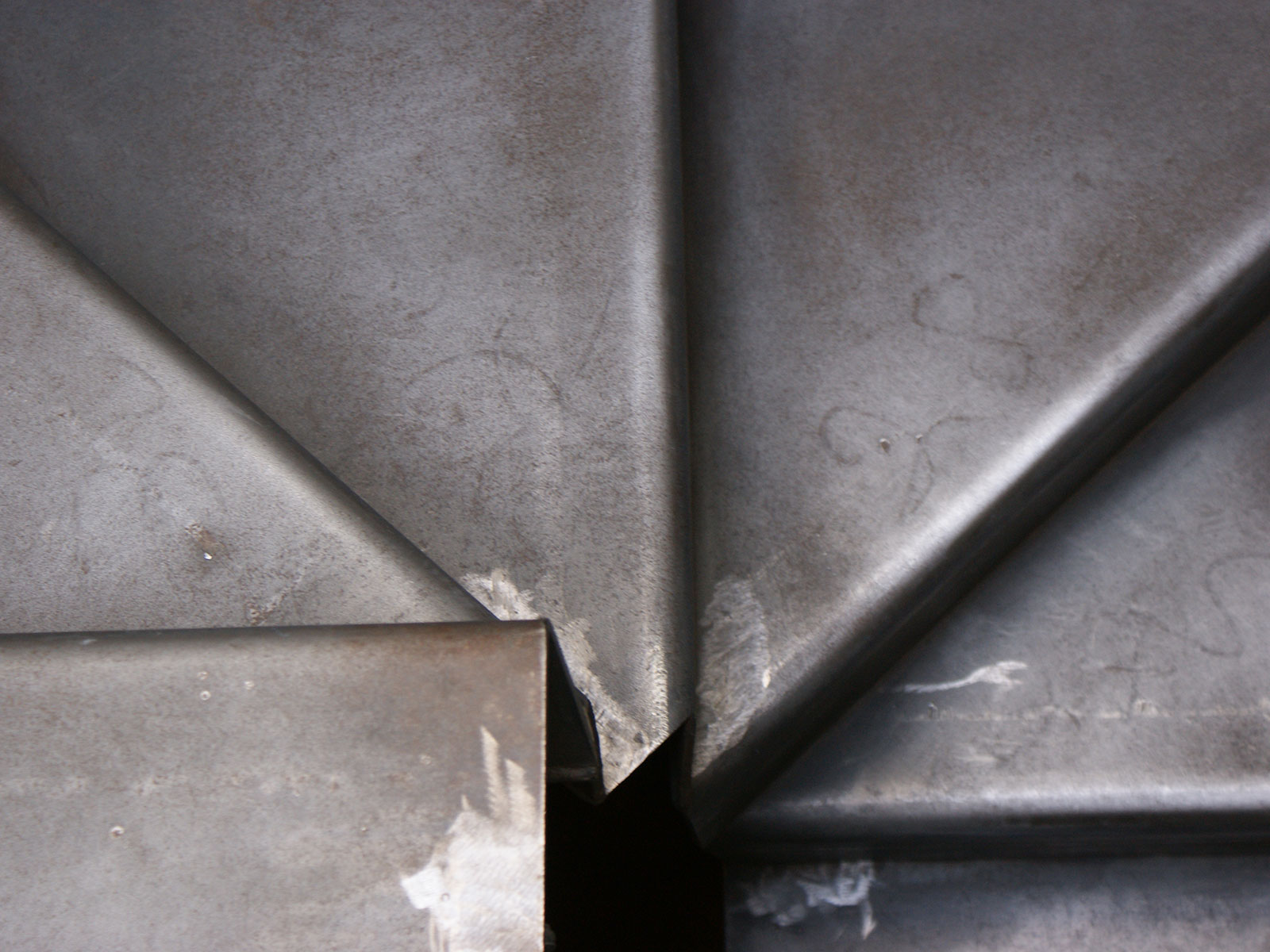
M01-ESCALERA_004
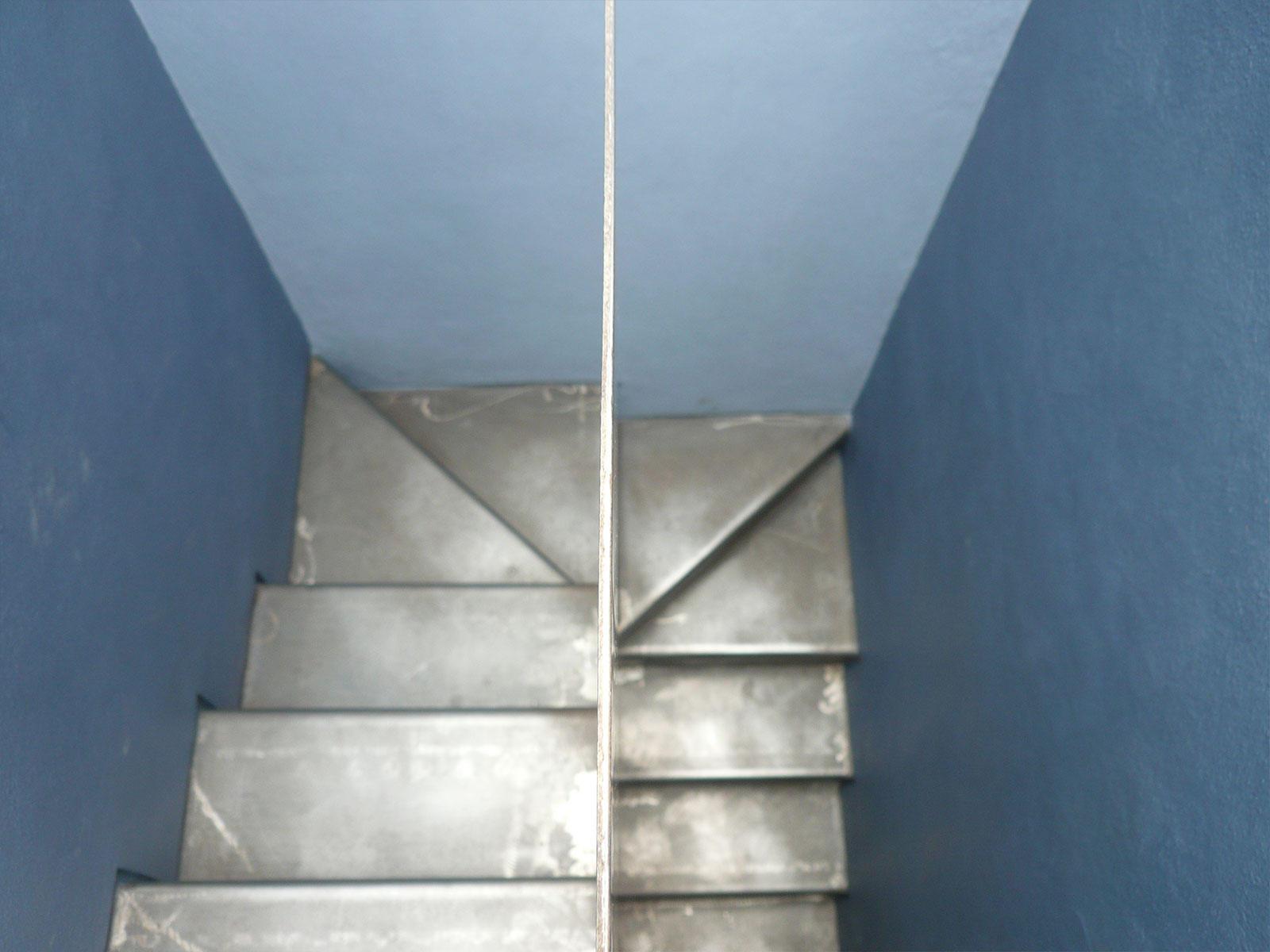
M01-ESCALERA_002
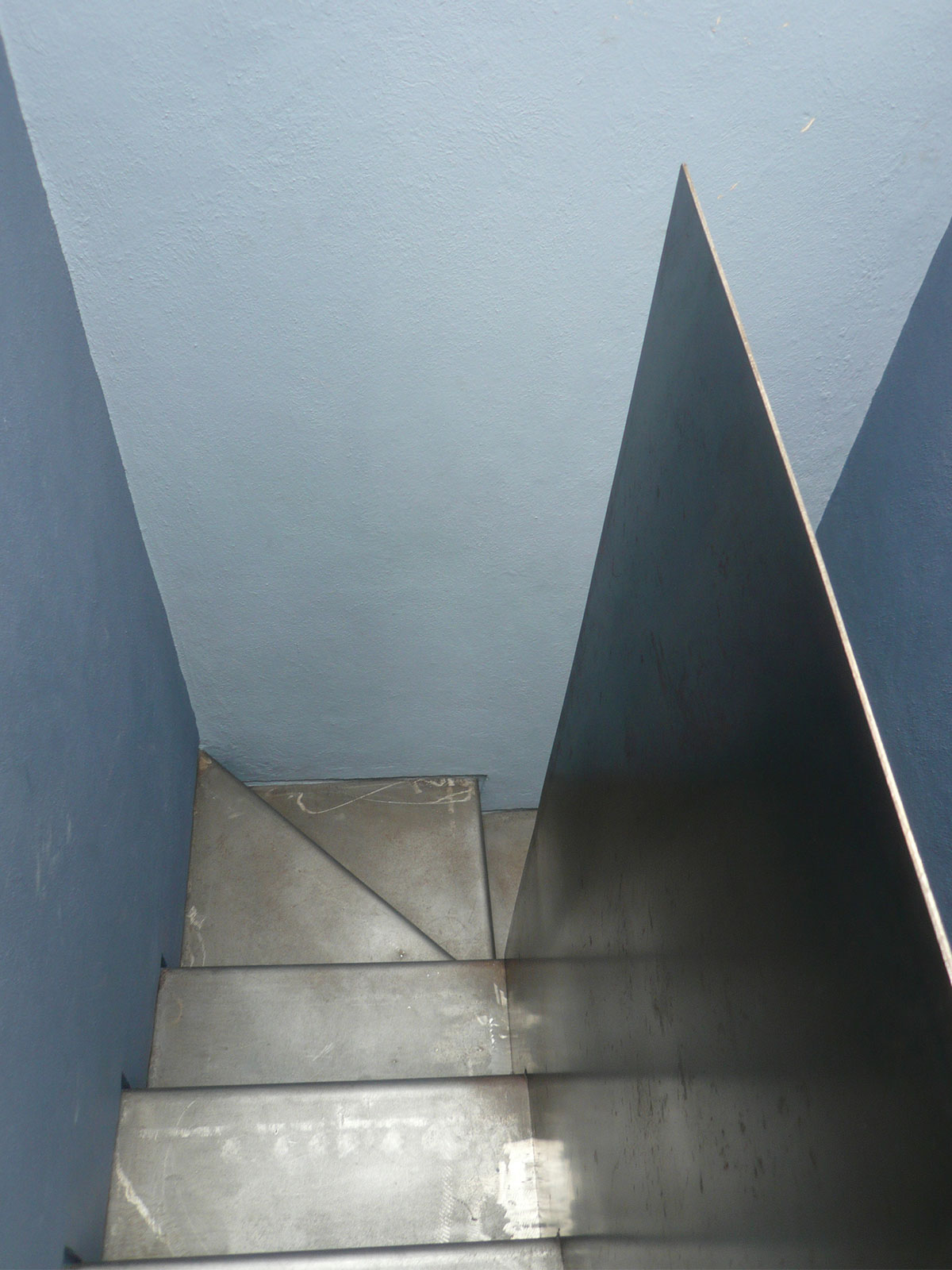
M02-ESCALERA_009
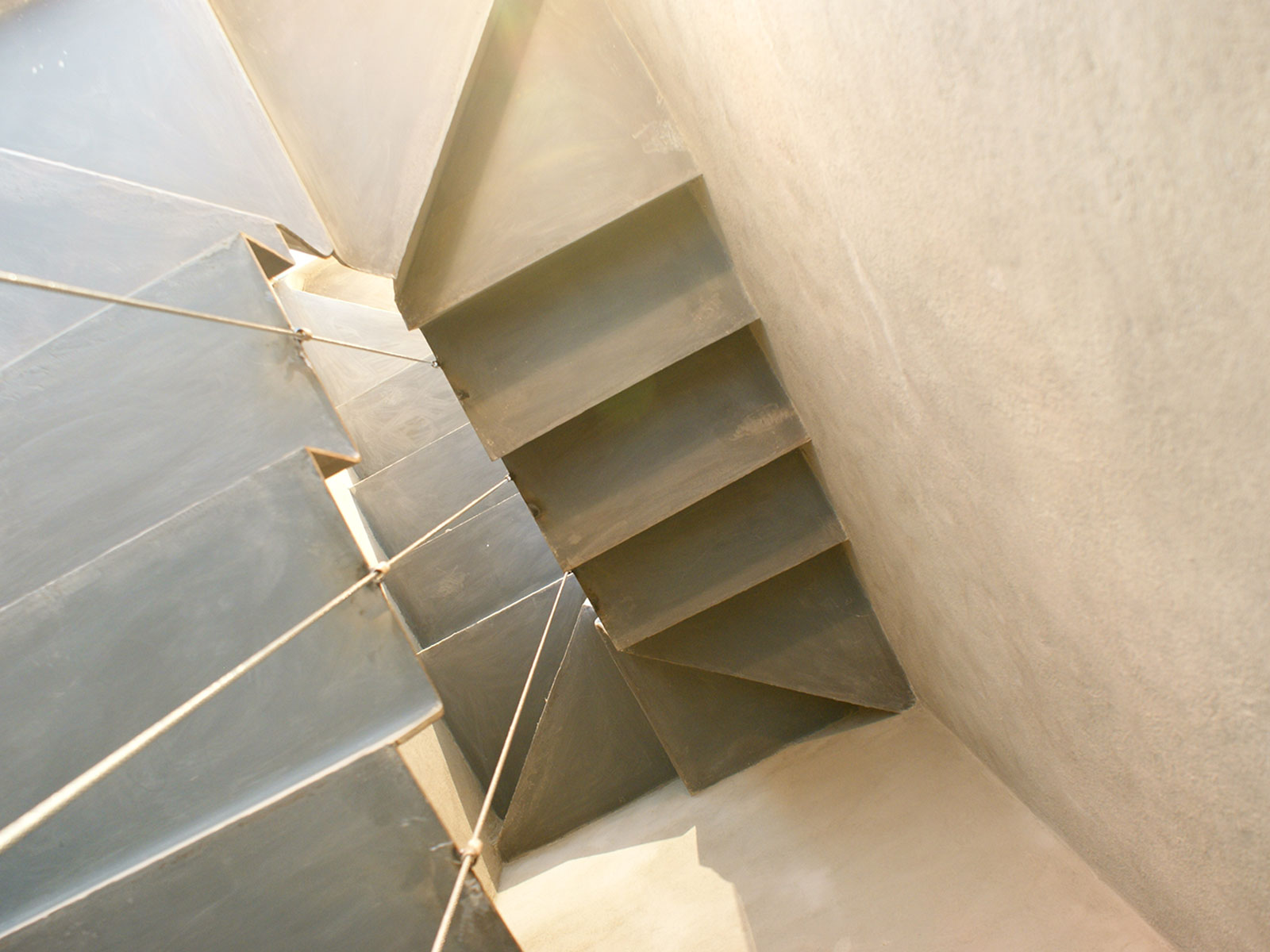
M01-ESCALERA_007
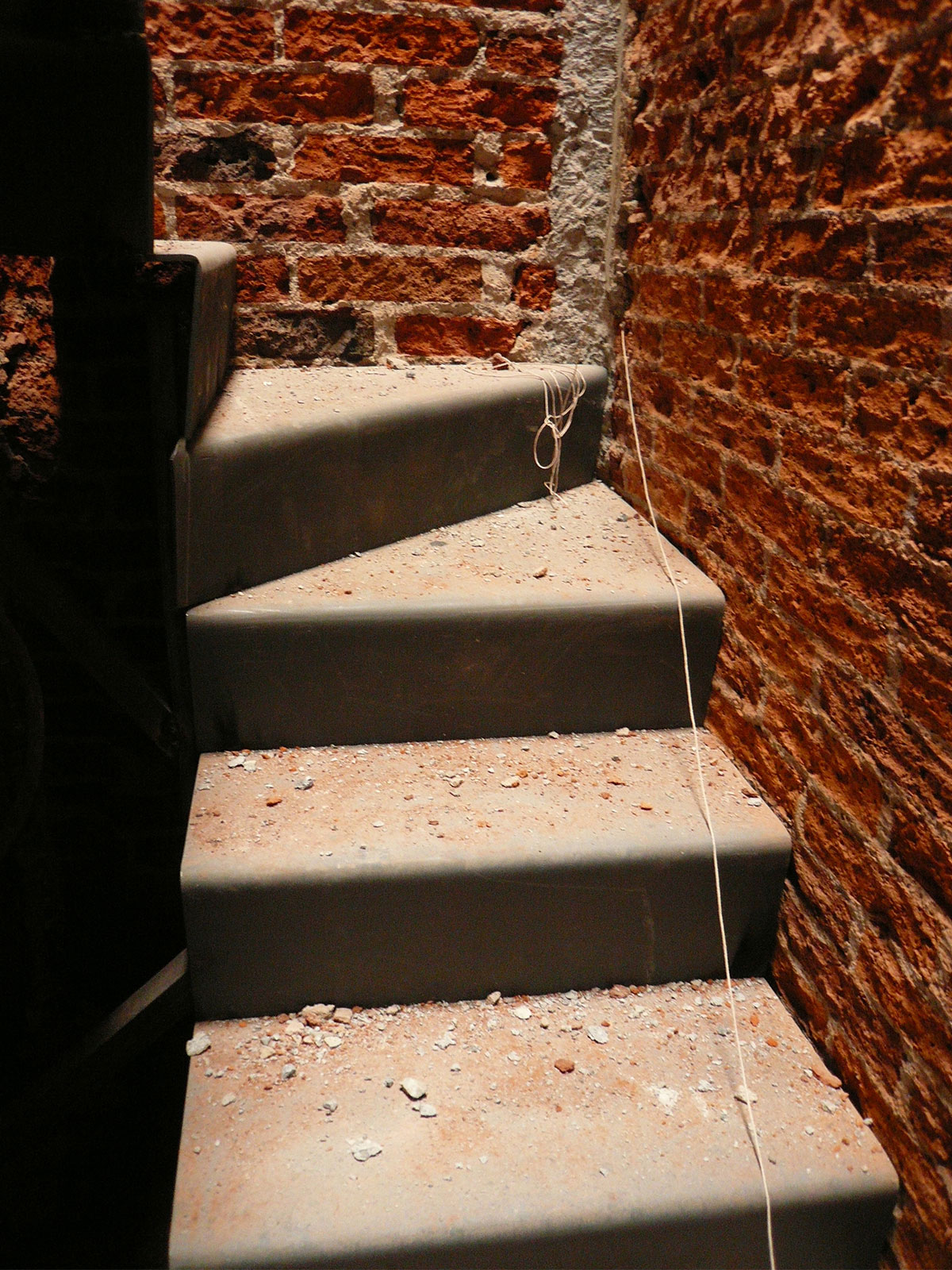
M02-ESCALERA_014
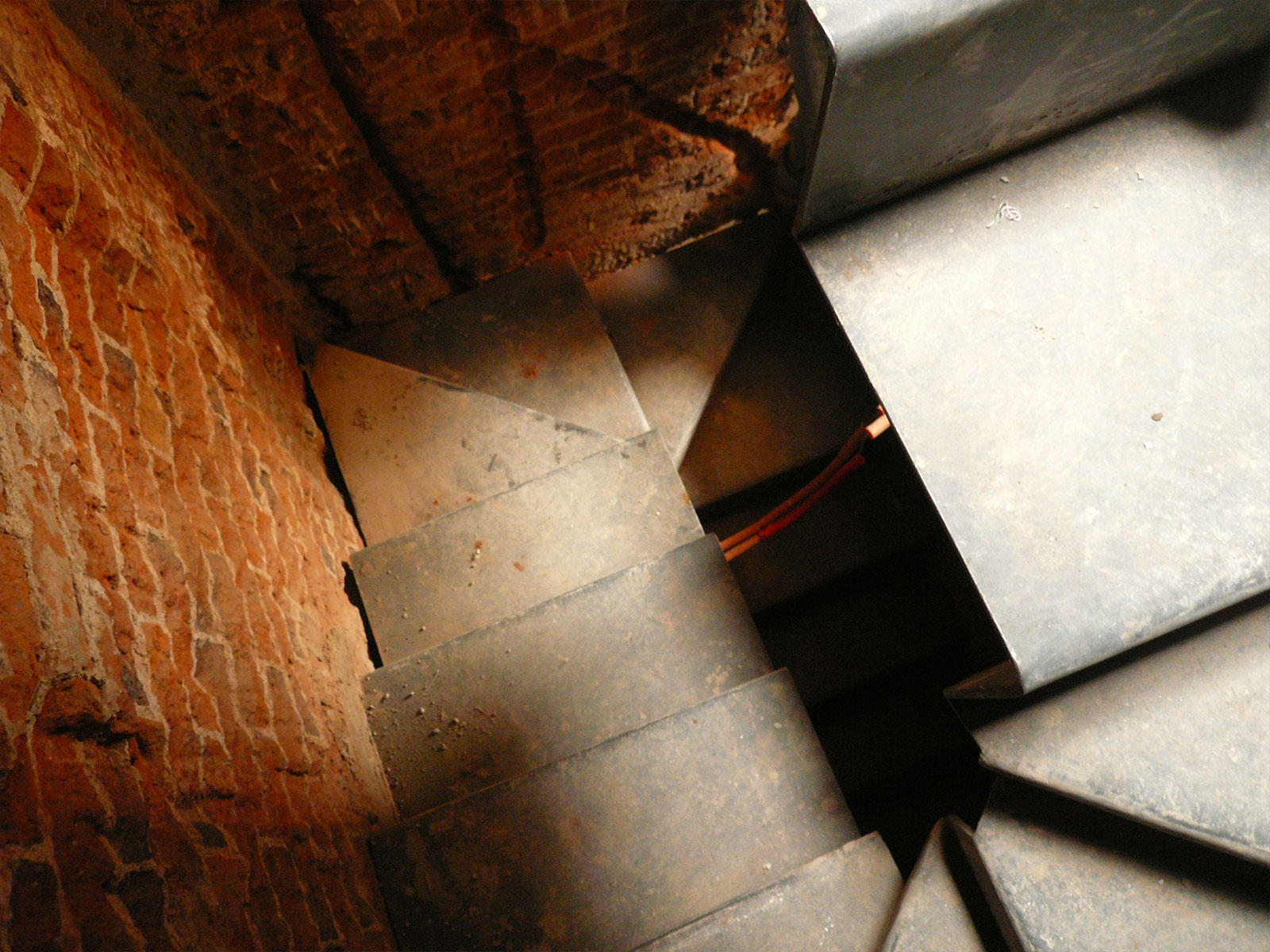
M01-ESCALERA_003
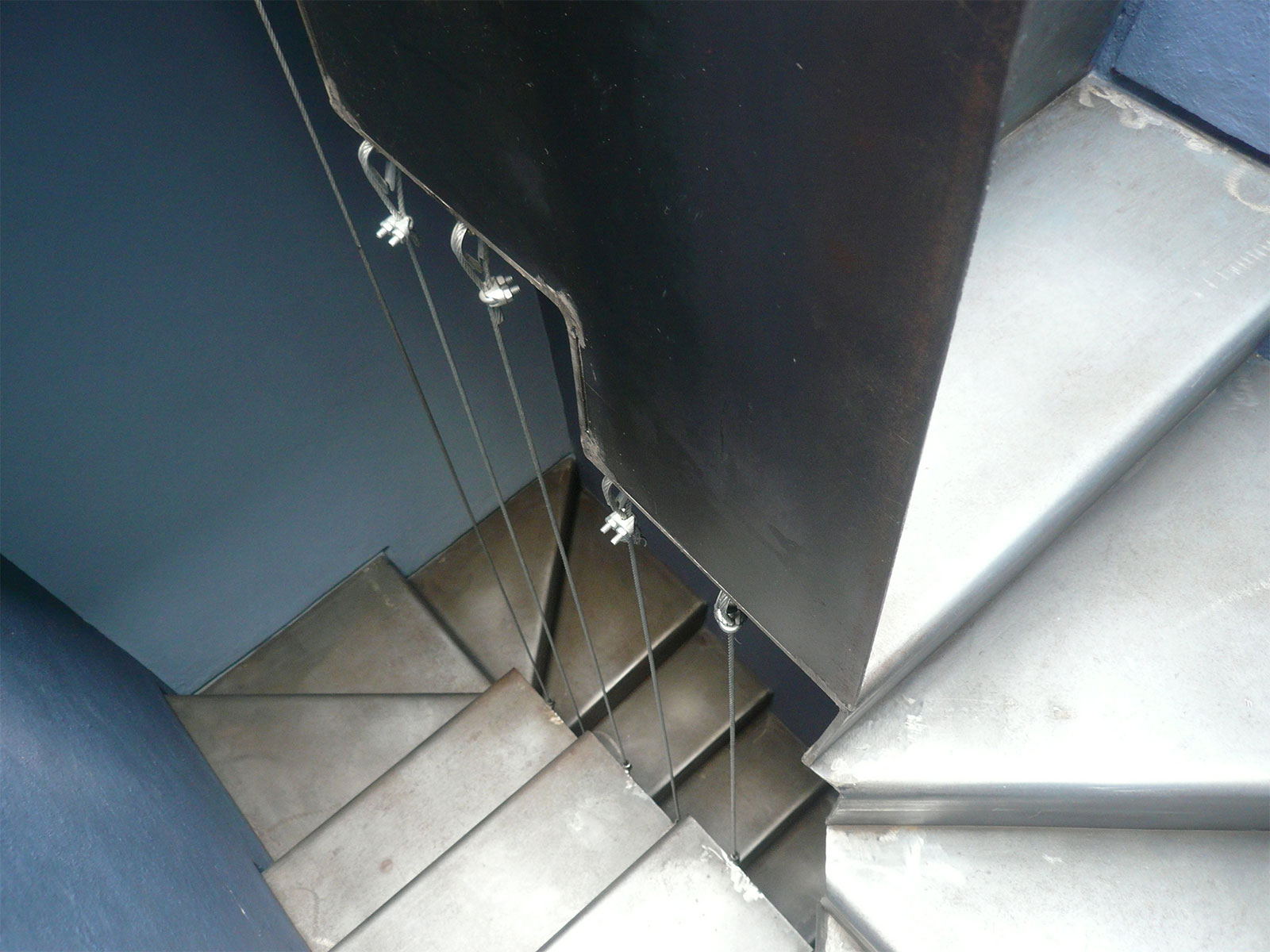
M01-ESCALERA_001
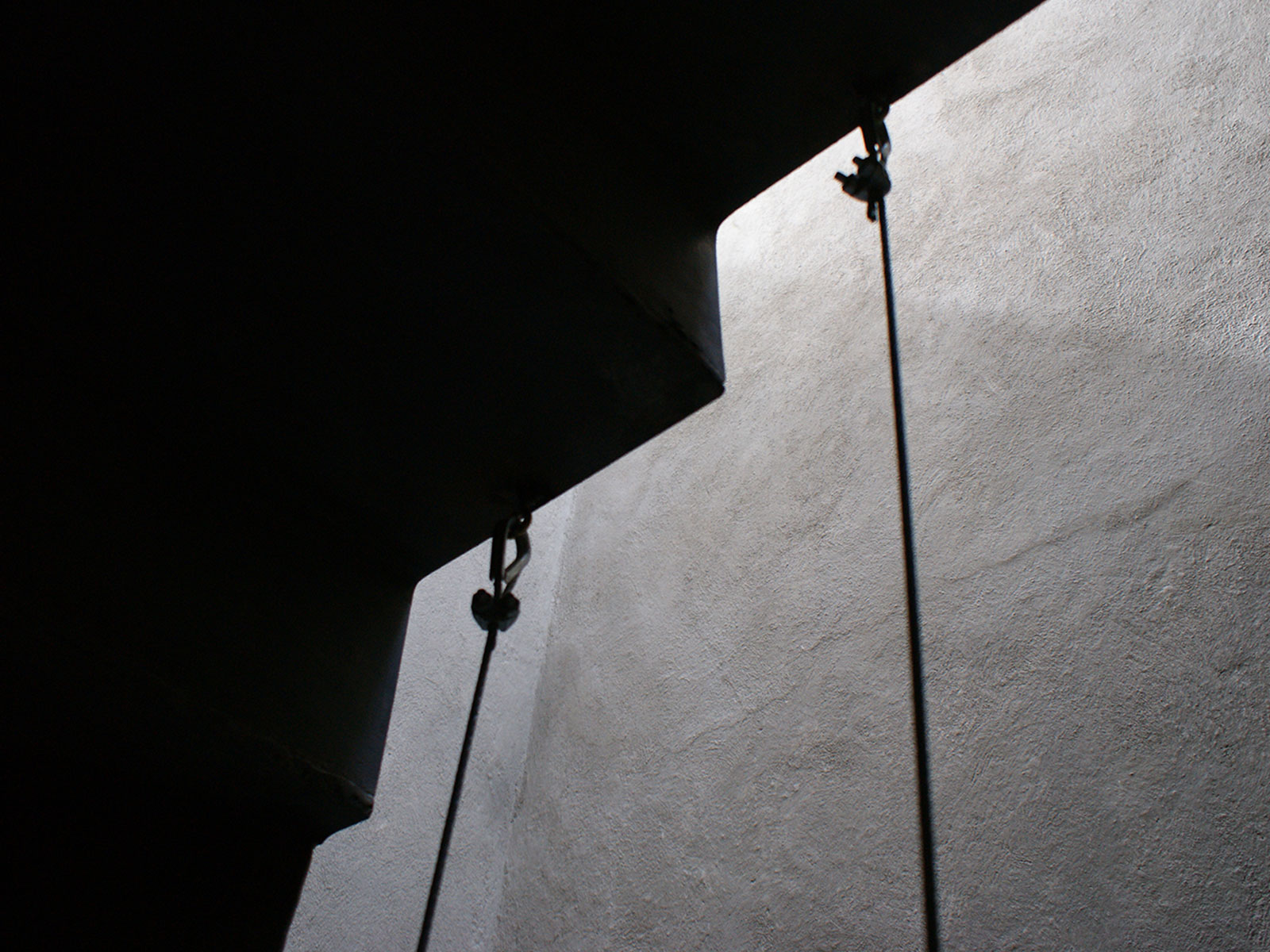
M01-ESCALERA_005
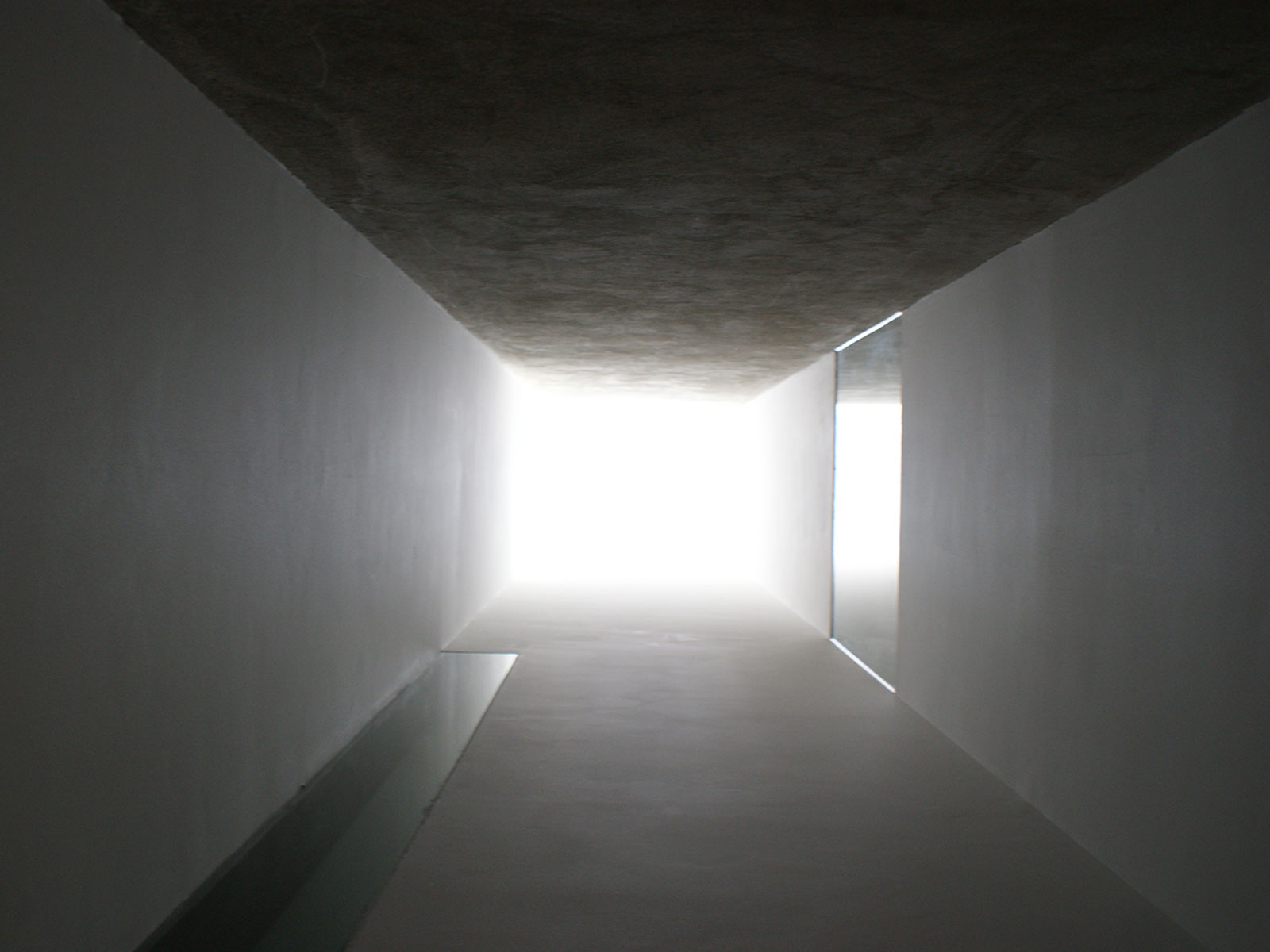
M01-ESCALERA_006
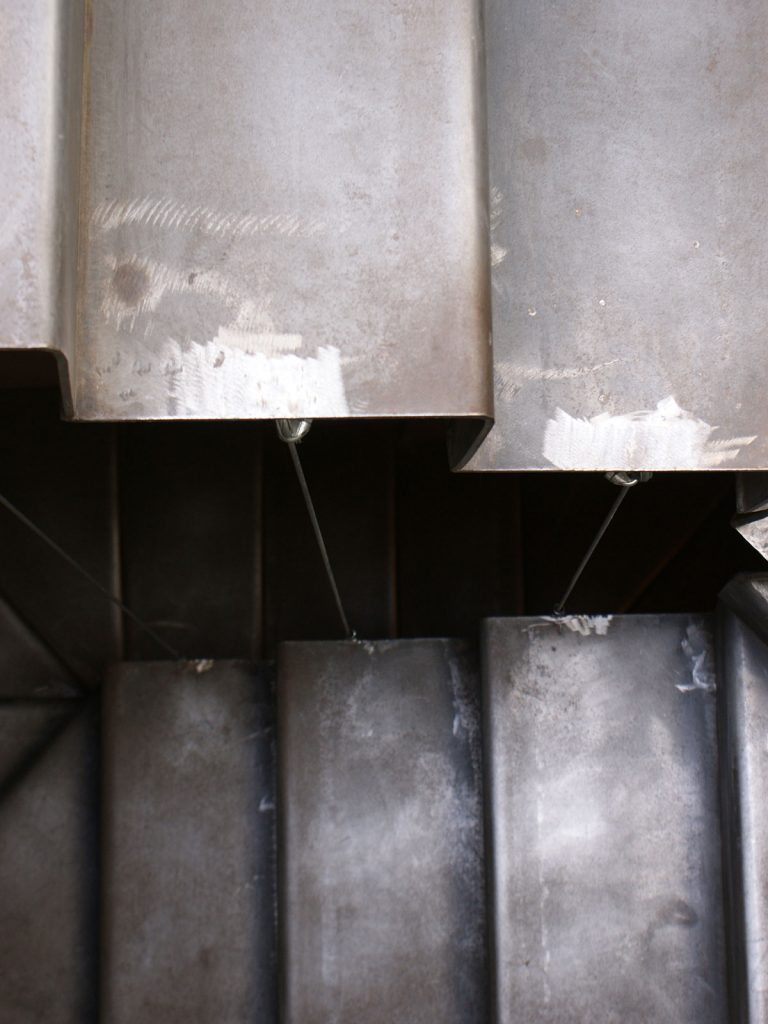
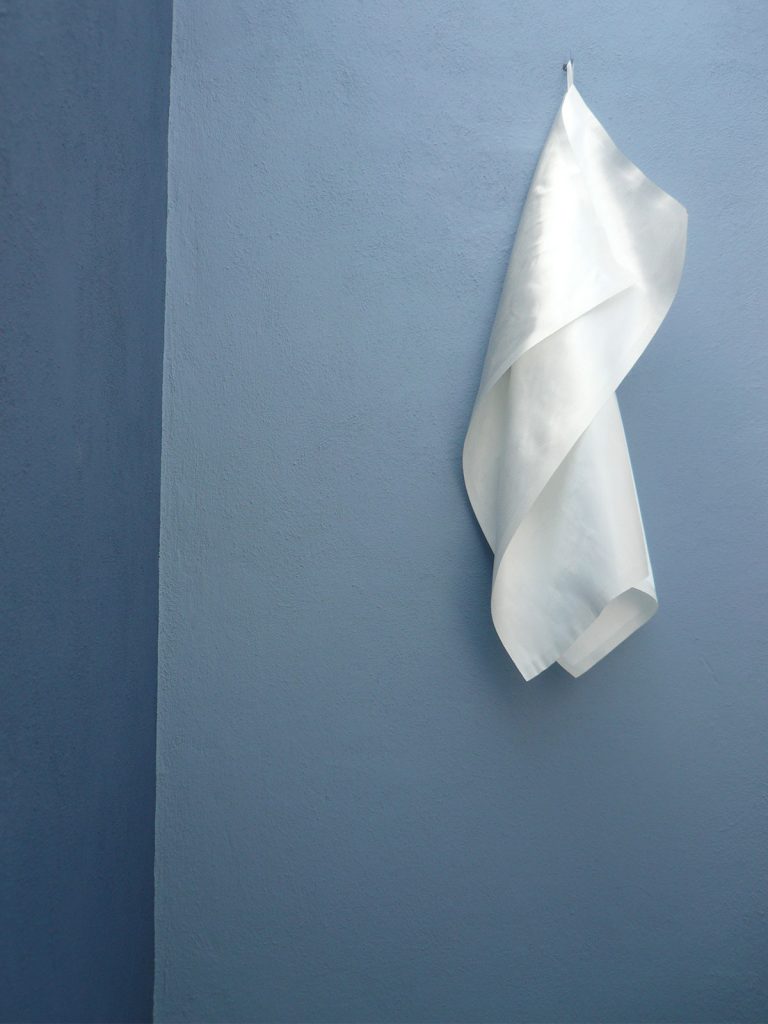
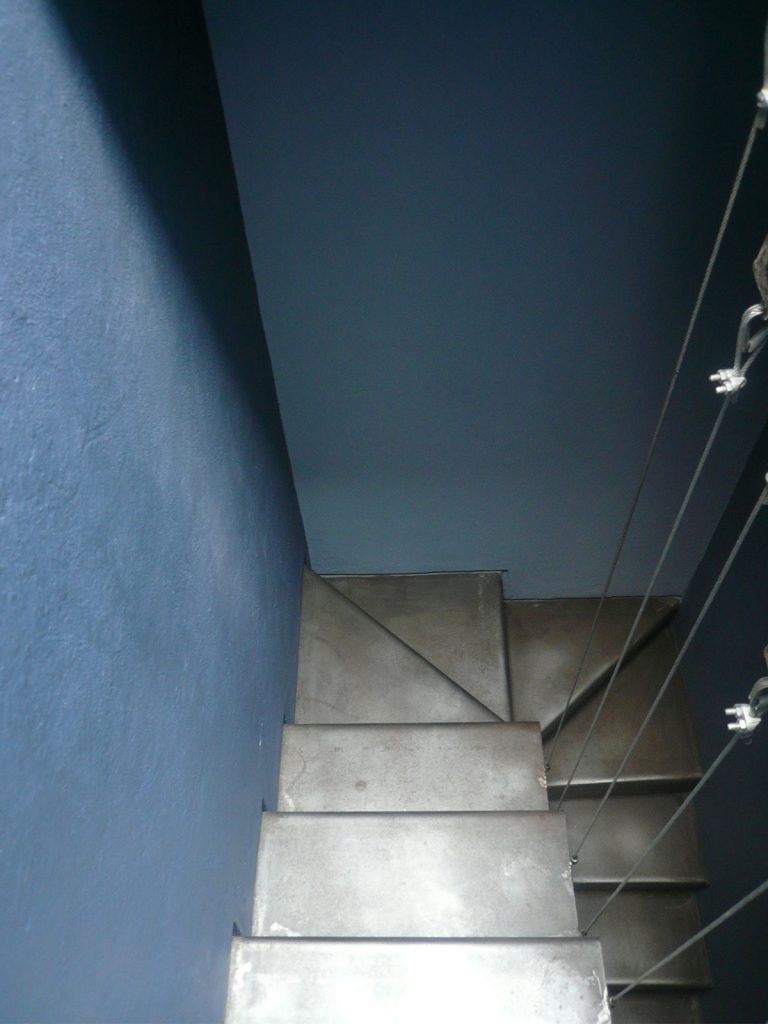
DESIGN & CREATION:
Luca Salas Bassani Antivari
CLIENT:
Frontespizio, Design Studio
DATE OF COMPLETION OF THE WORK:
2011
PLACE:
Mexico City, Mexico
PROJECT TYPE:
Architectural- Interior
Light Stairs, is the first architectural project in Mexico City, for a graphic design studio, Frontespizio. It consists of 5 modules of bent metal sheet to create a vertical path (stairs). The lightness of the construction is based on the structure of the ladder that suspended in space. The light is provided by a diffuse skylight and 3 lamps at different levels allowing the correct perception of the step.
