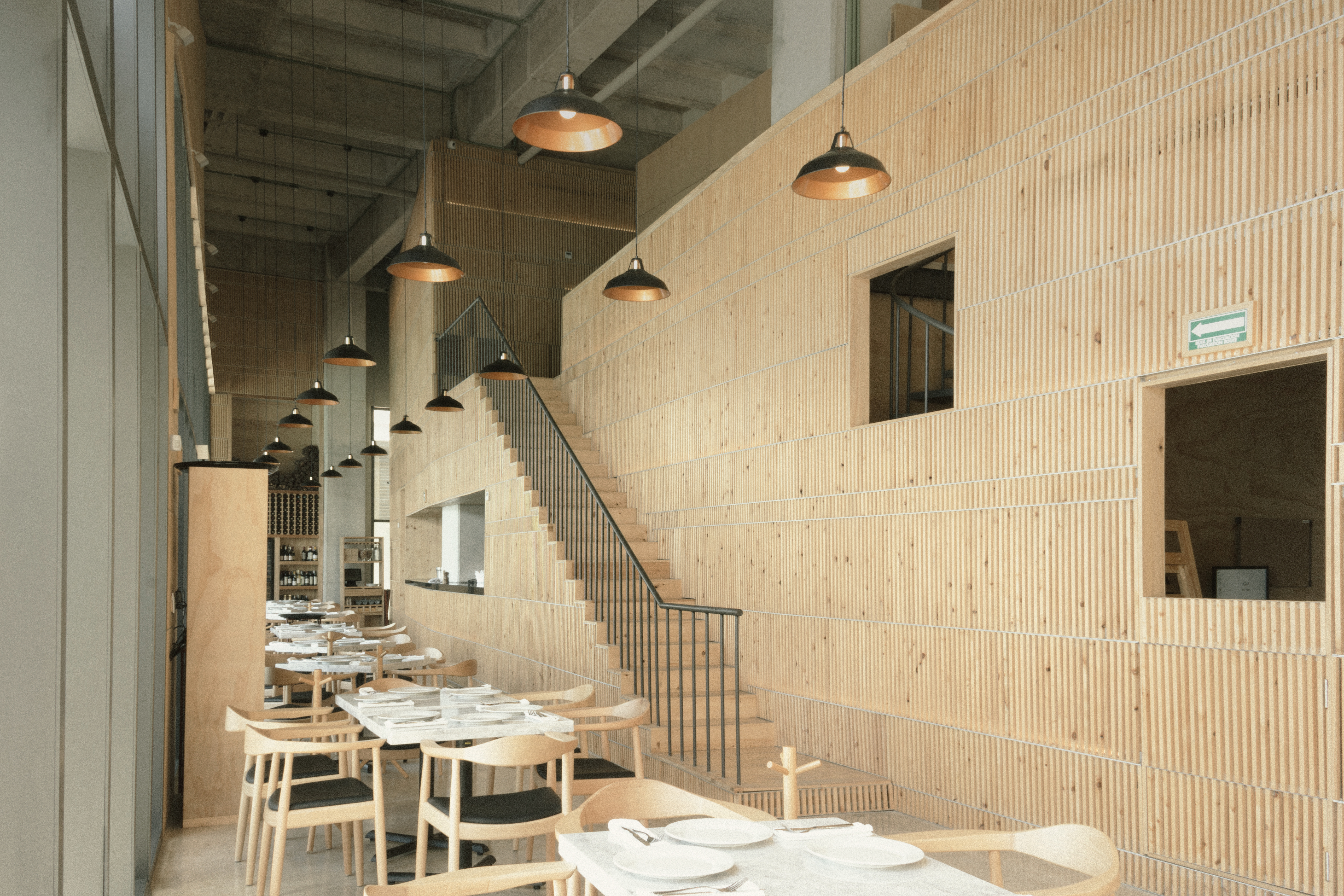
IMG_0912_2
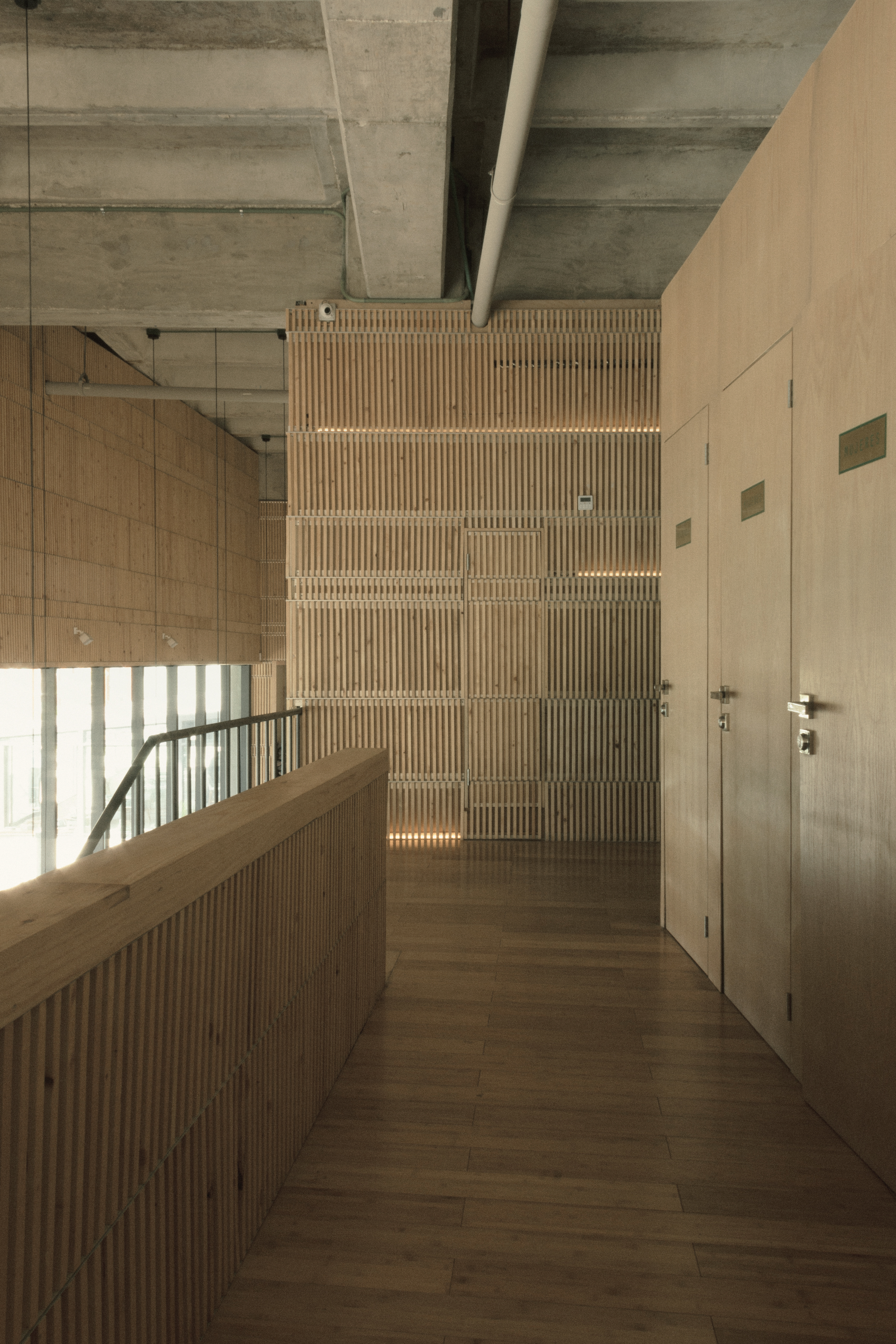
IMG_1073_2
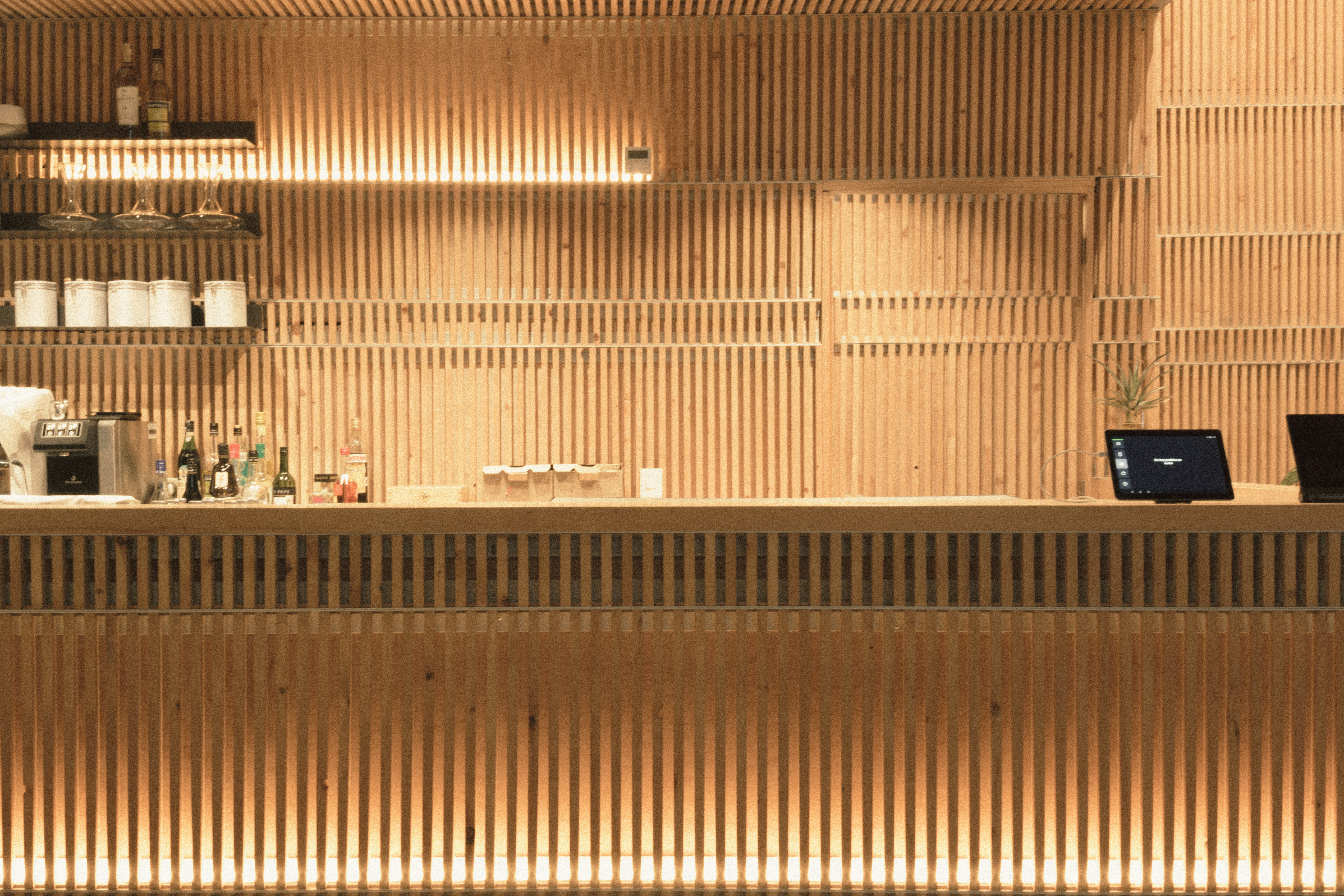
IMG_1383_2
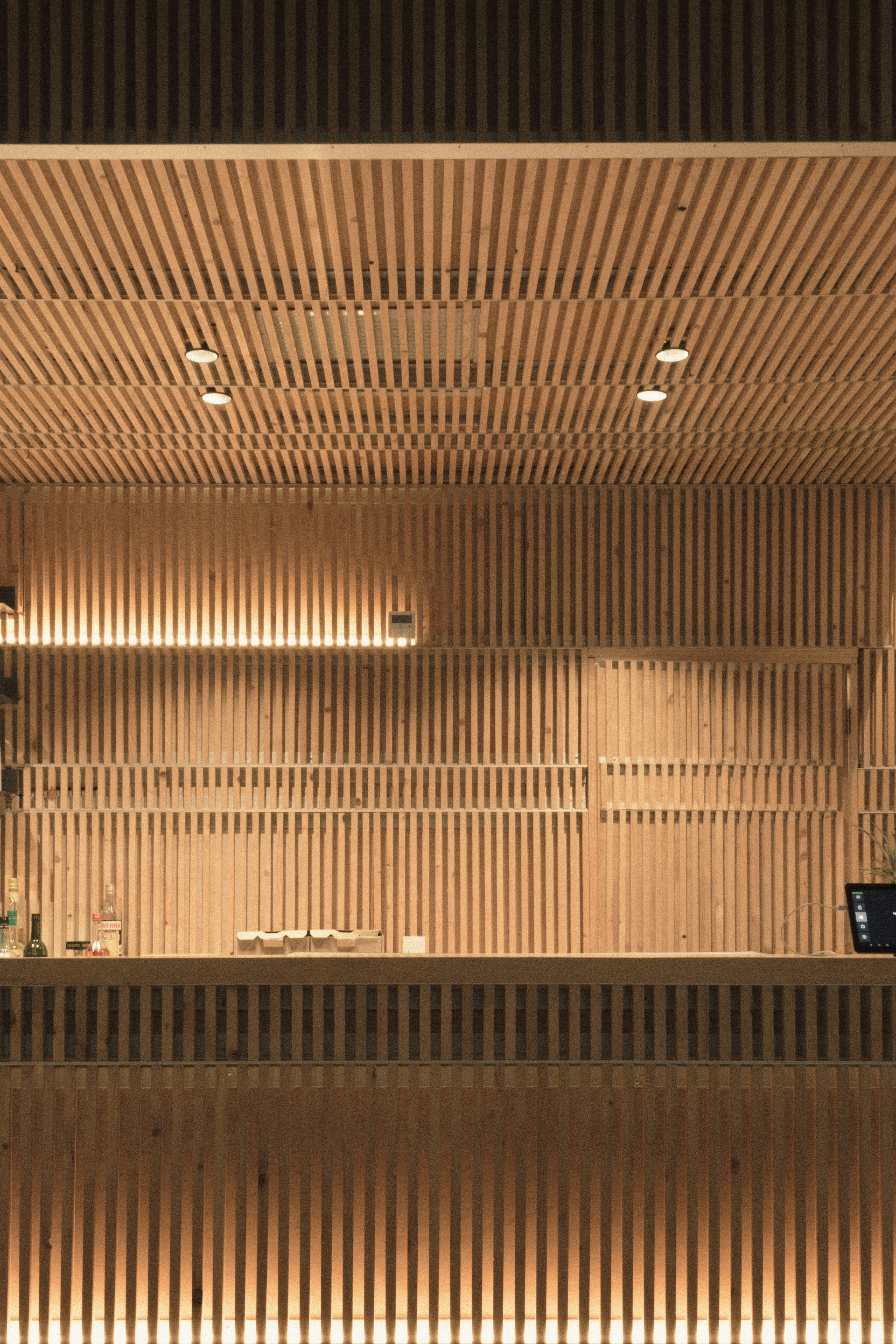
IMG_1386_2
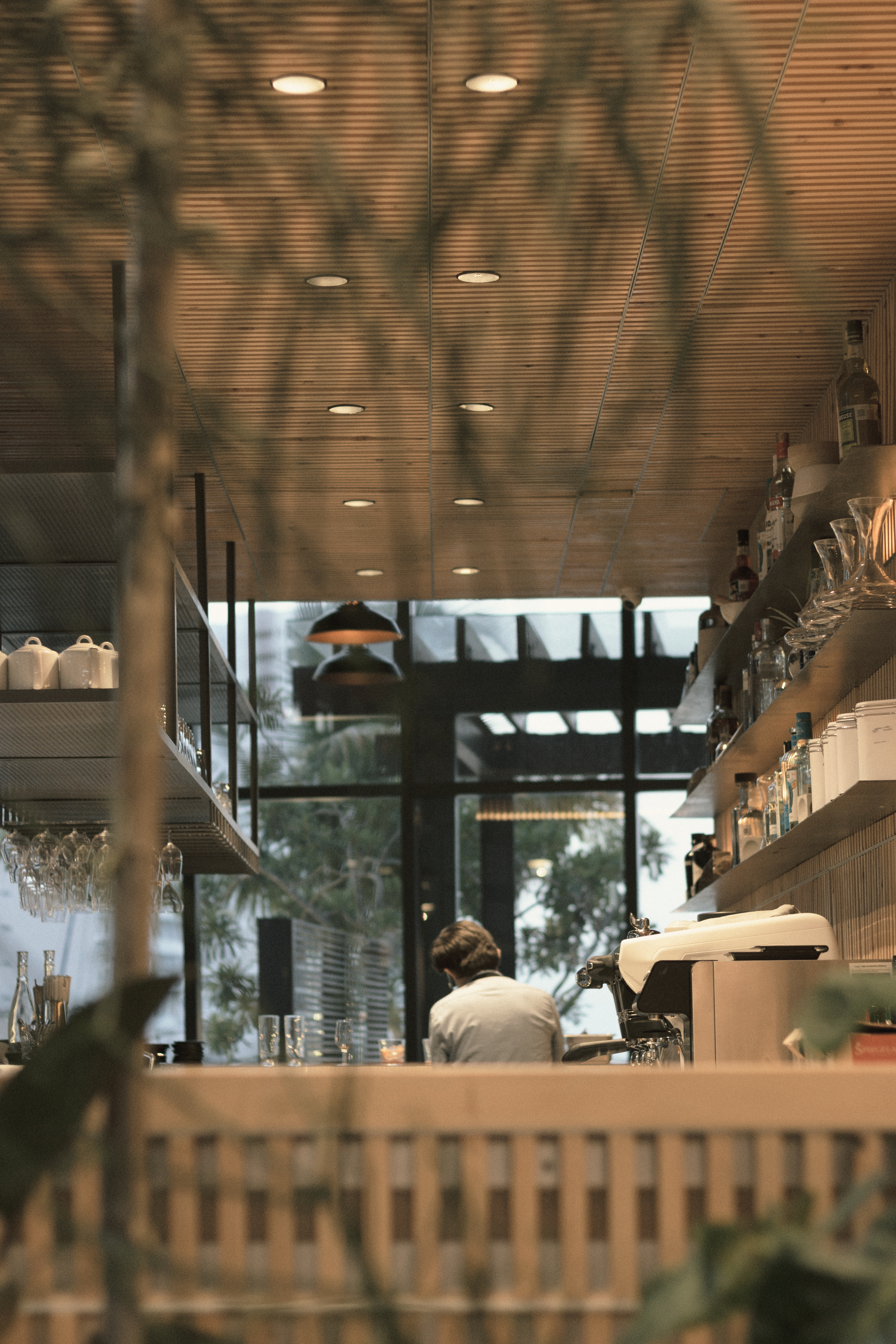
IMG_1366_2
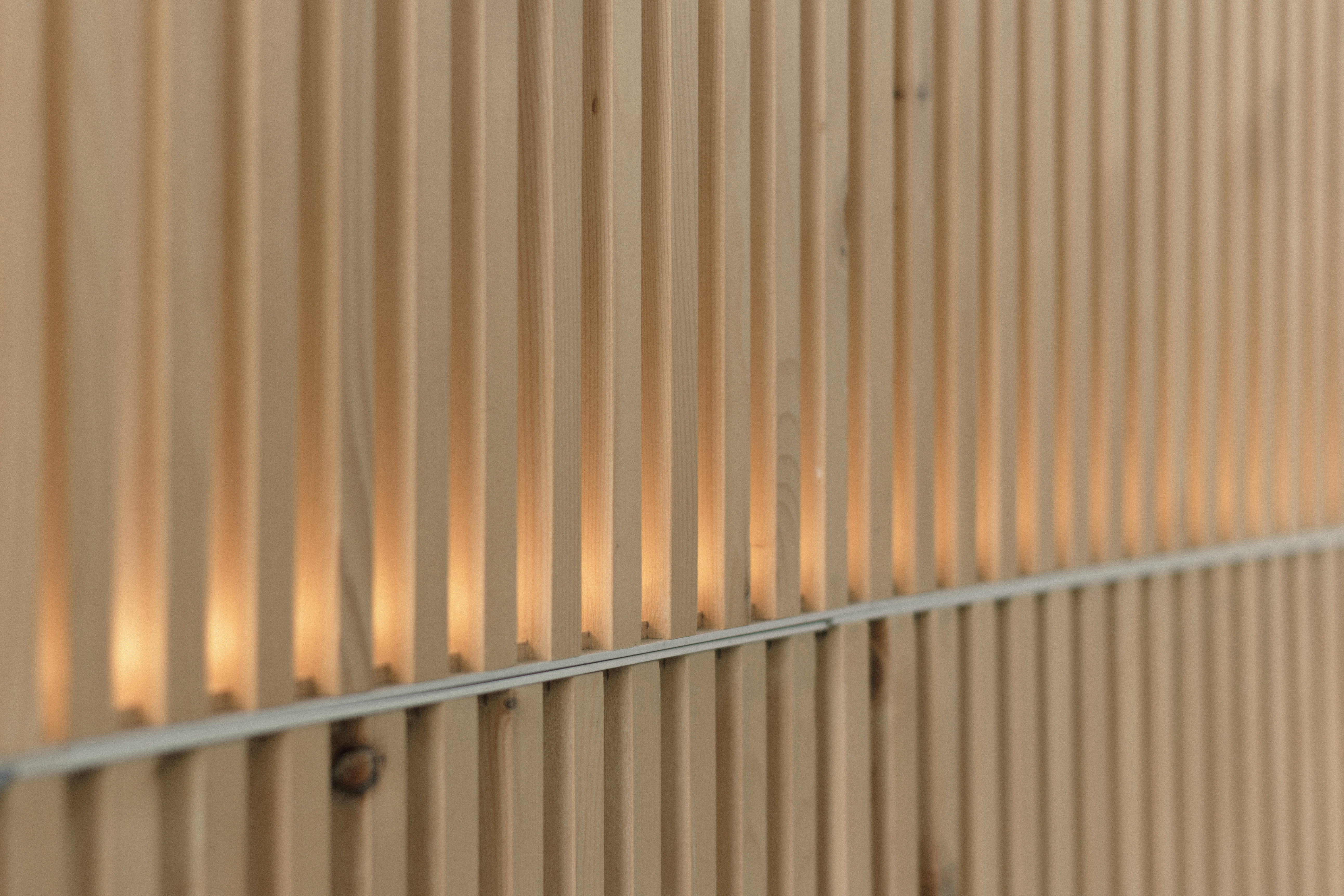
IMG_1217_2
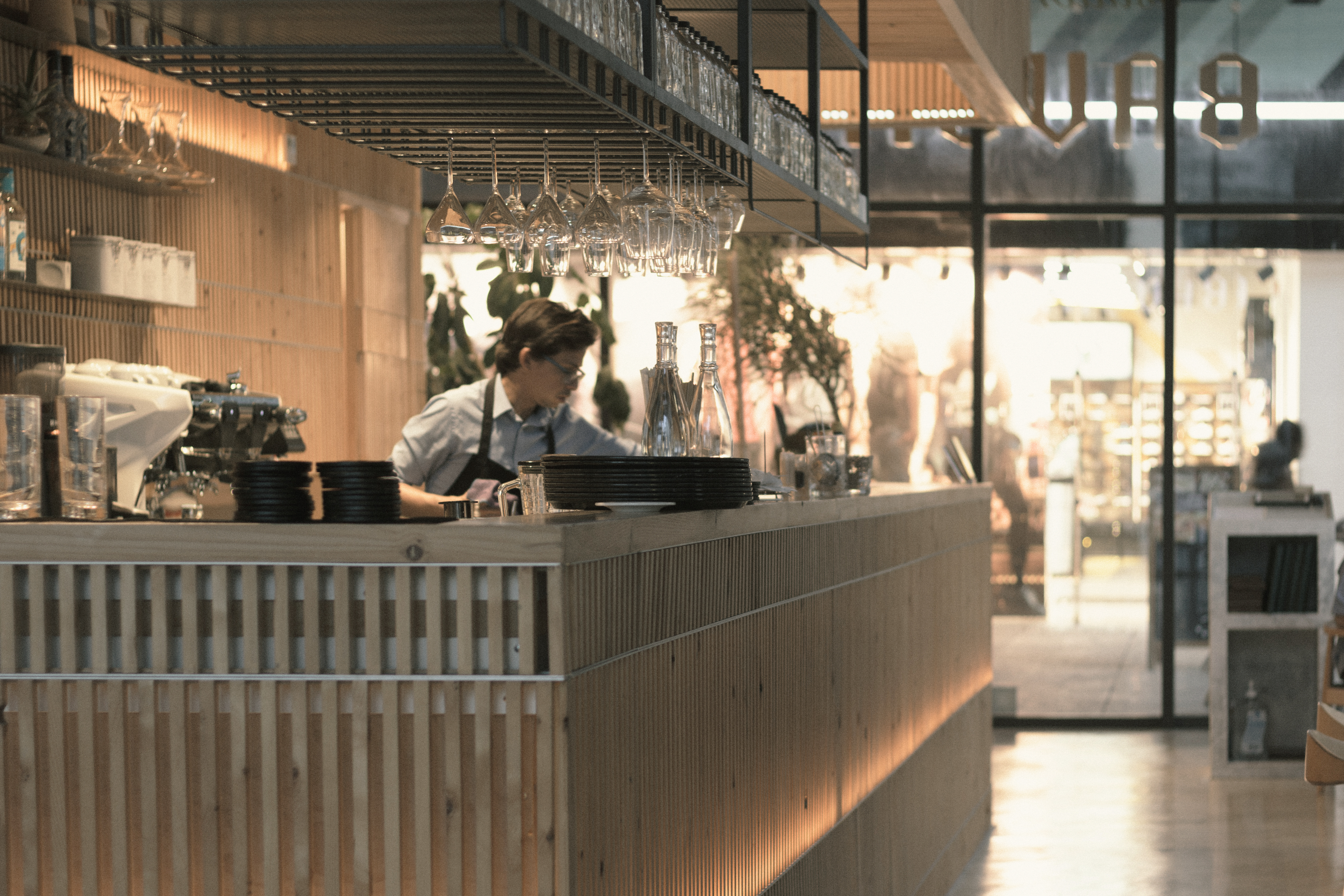
IMG_1360_2

IMG_1348_2
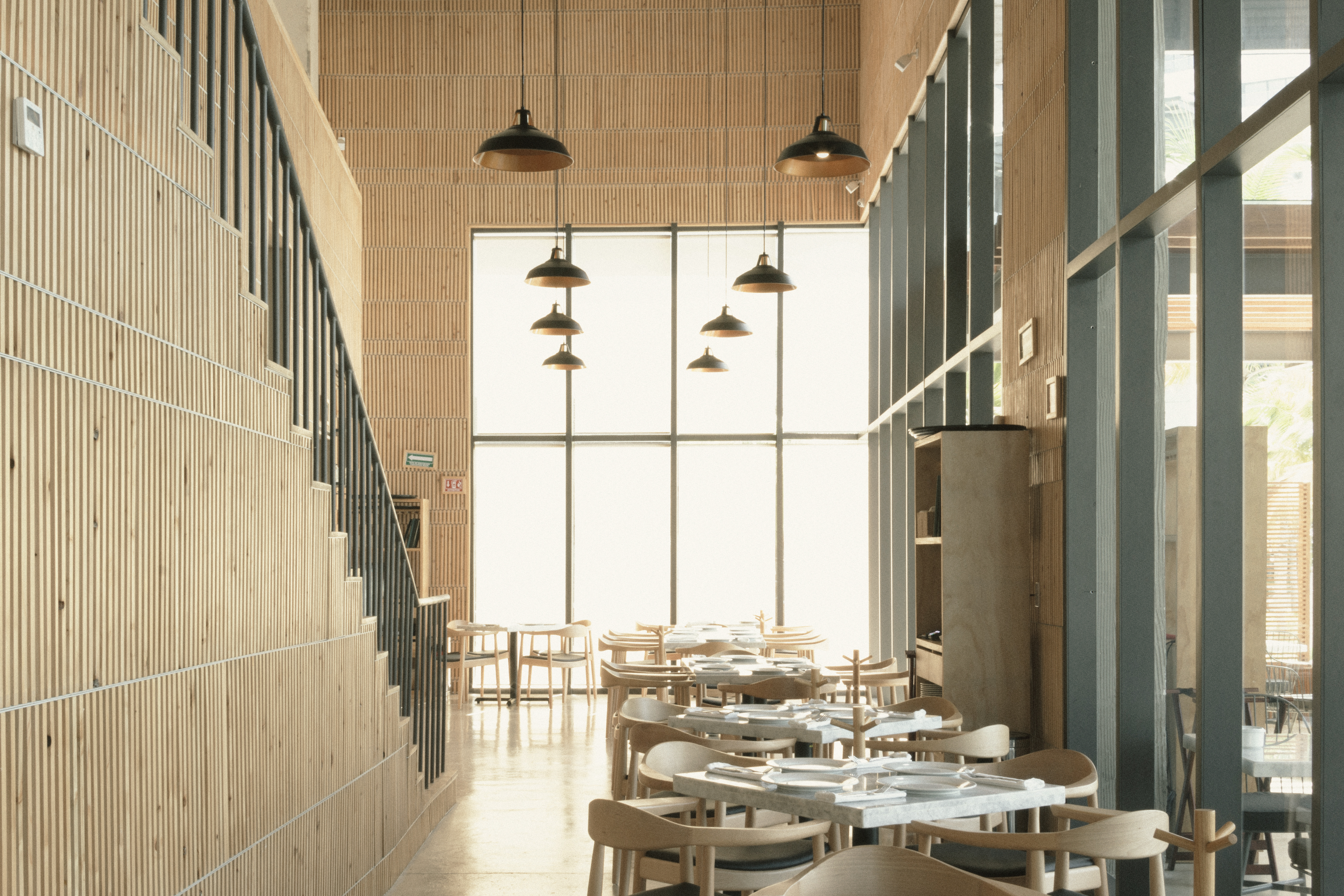
IMG_0998_2
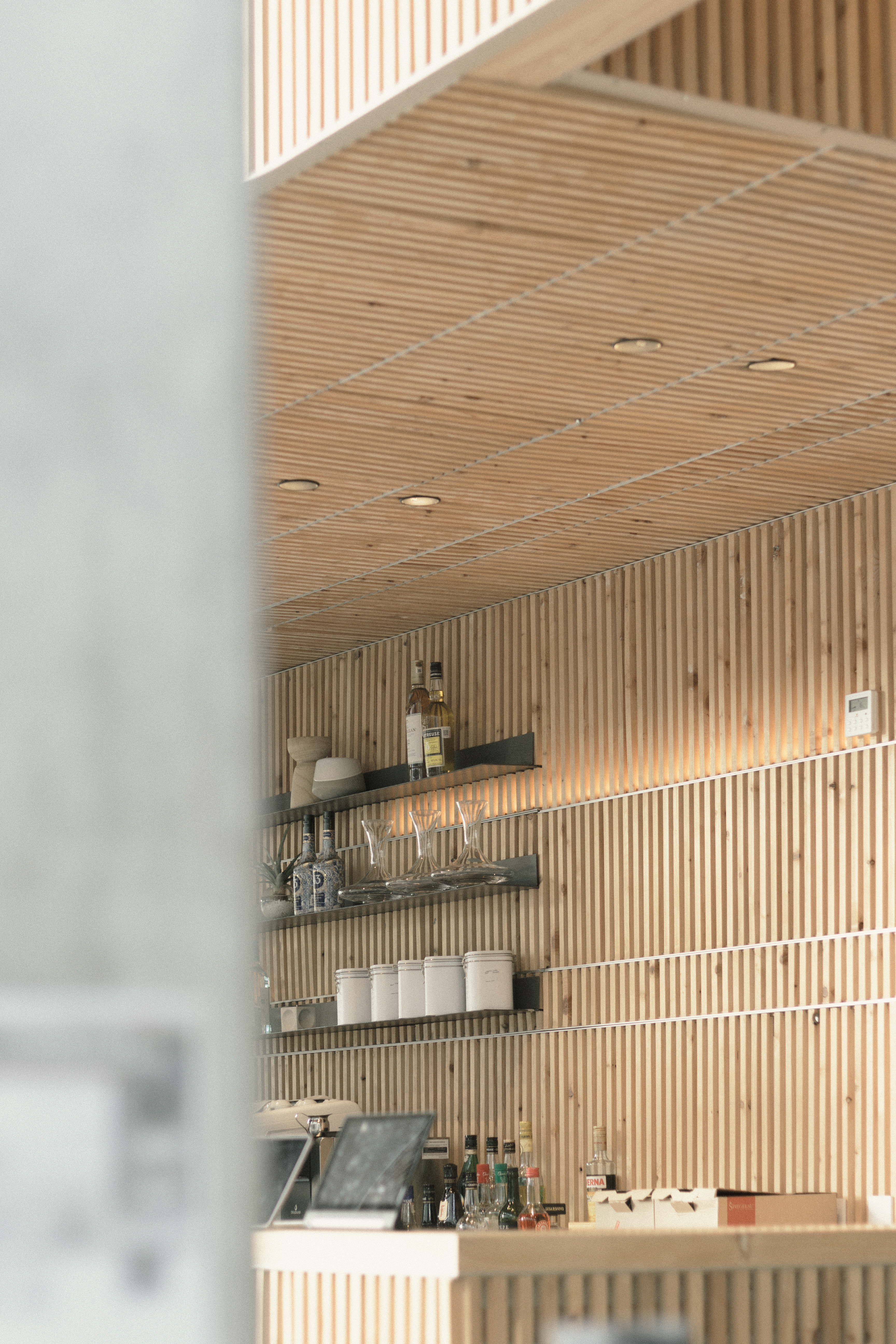
IMG_1241_2



DESIGN & CREATION:
LSBA Studio
CLIENT:
Bavette MX
Chef Ejecutivo Paul Bentley
ARCHITECT:
Lázaro Studio
DATE OF COMPLETION OF THE WORK:
2019
TYPE OF PROJECT:
Restaurant
IMAGES BY:
Jorge González Yáñez
Bavette is a french food restaurant. The main material used was wood. It was worked in a modular way so that the construction process could be fast. The wooden lattice hides luminaires and air conditioning installations. The services such as offices and bathrooms are located in a mezzanine, taking advantage of the existing double height.

