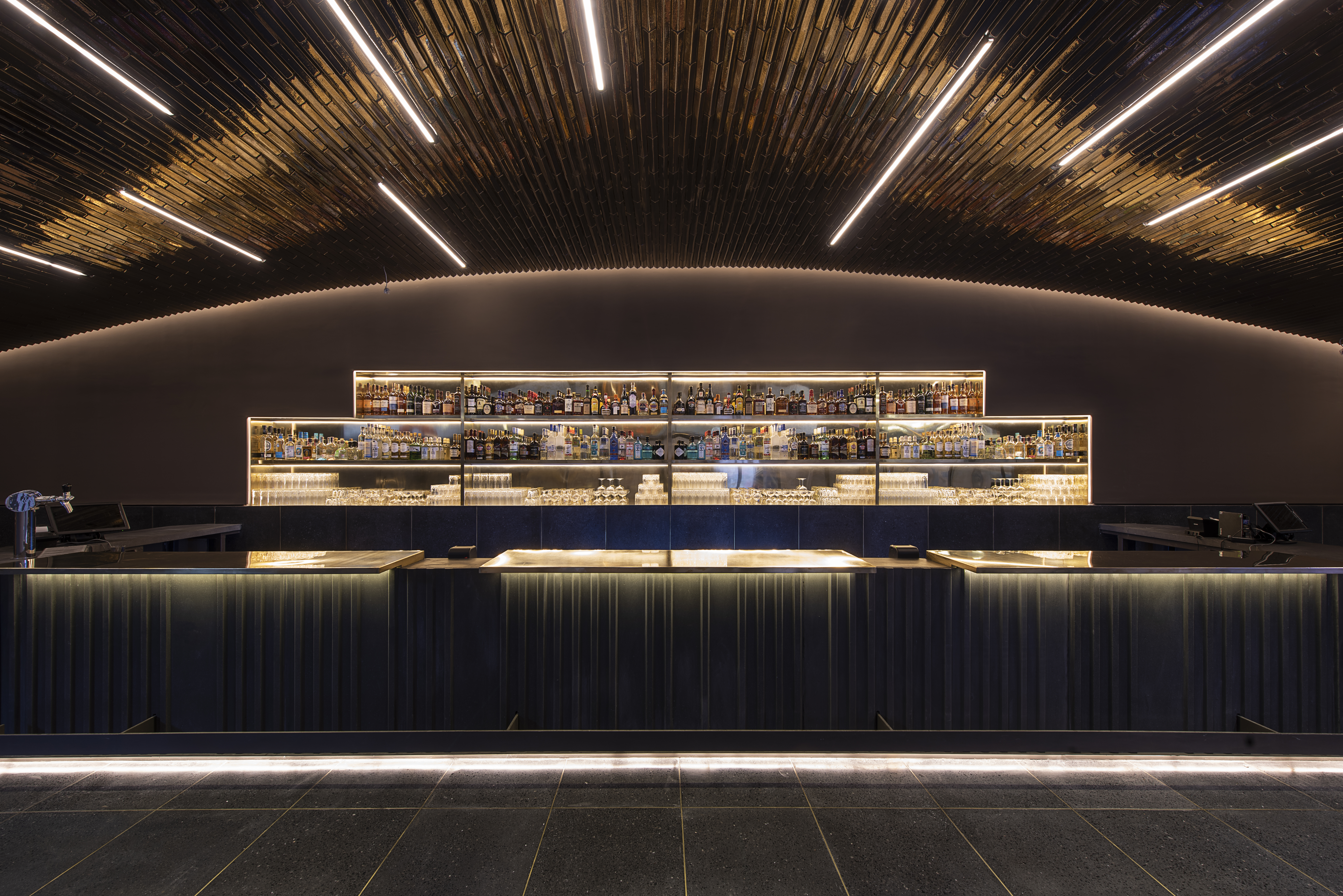
JAM_8551
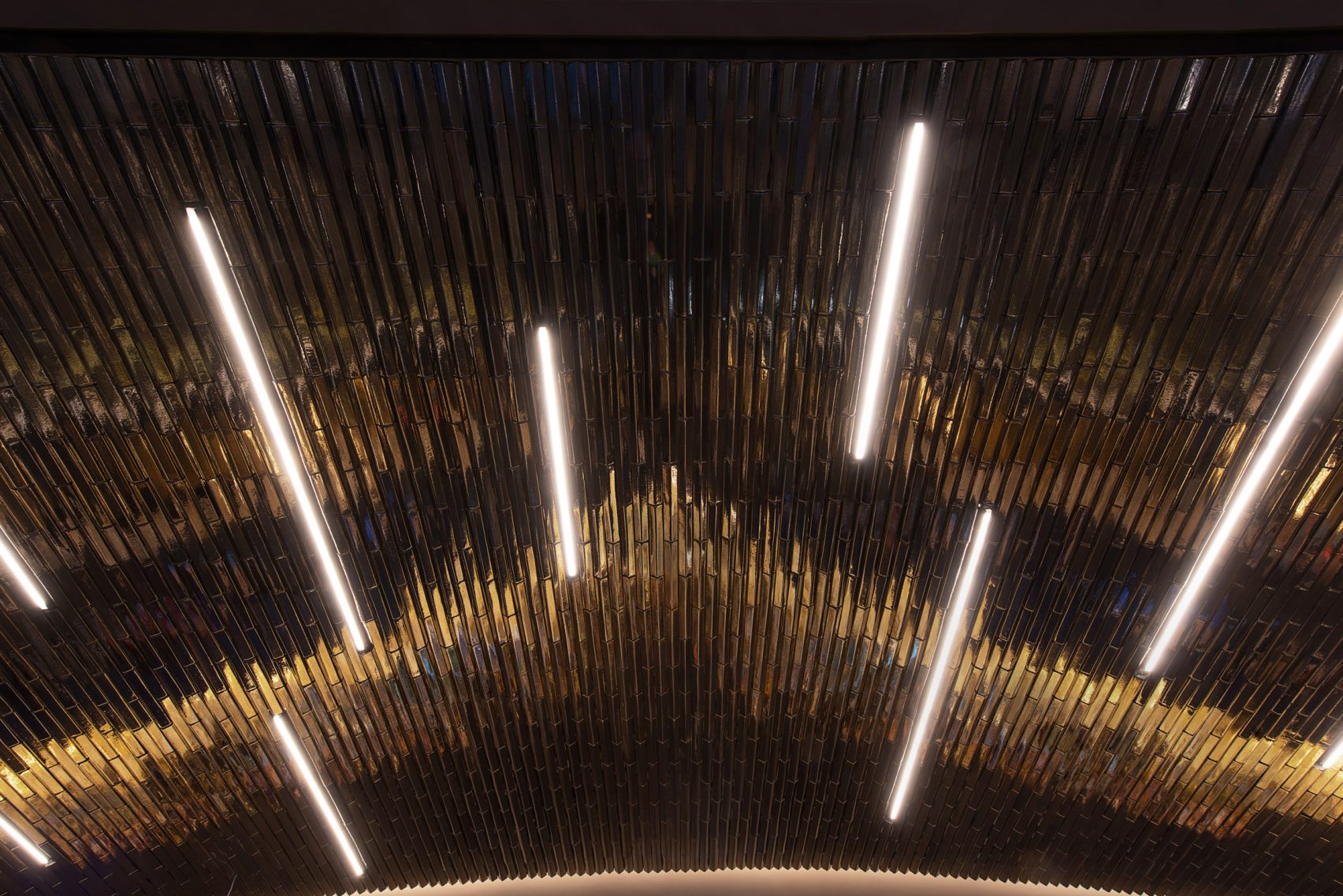
bar-auditorio-nacional-esrawe-interiors-mexico_dezeen_2364_col_6-1704x1137
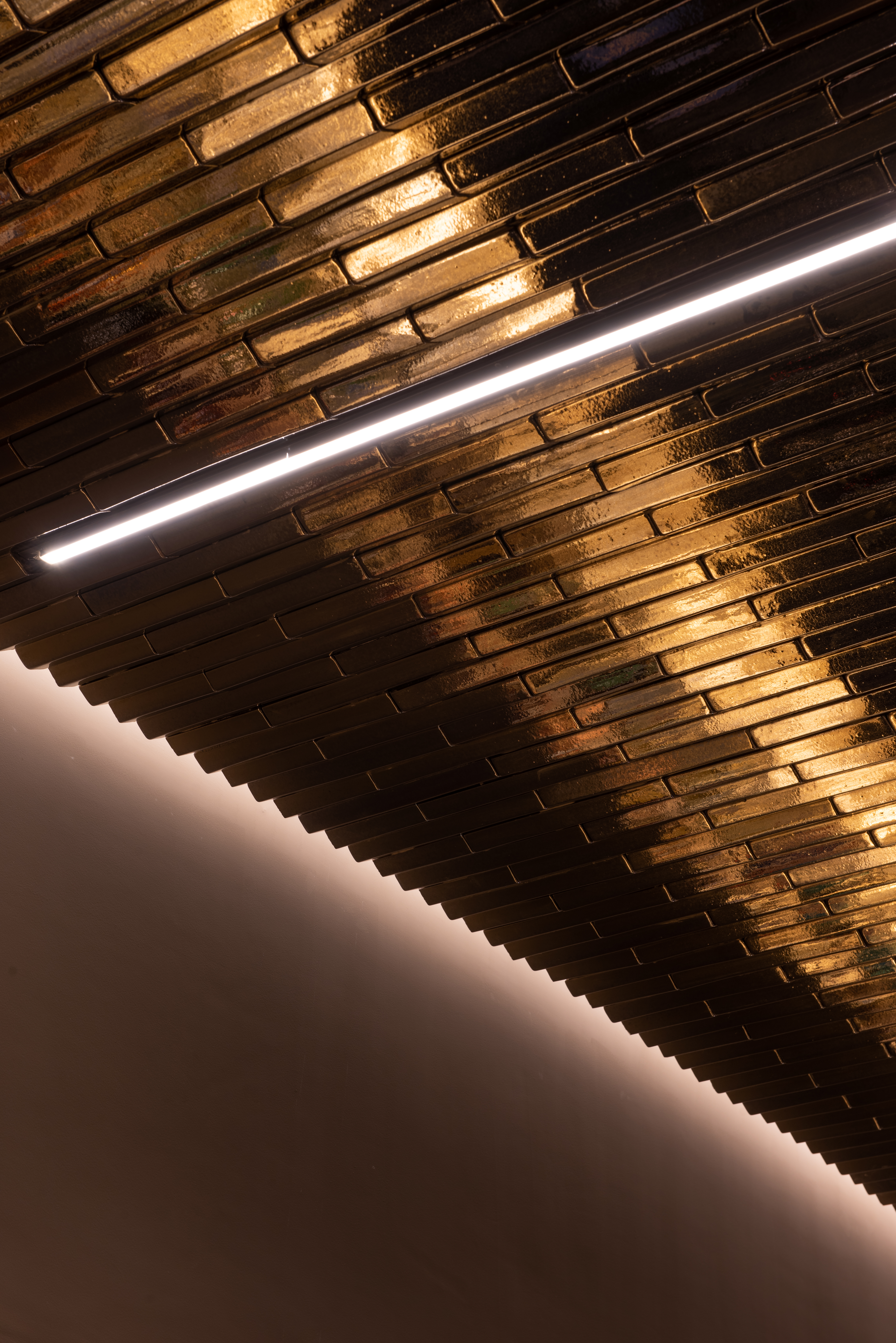
JAM_8677
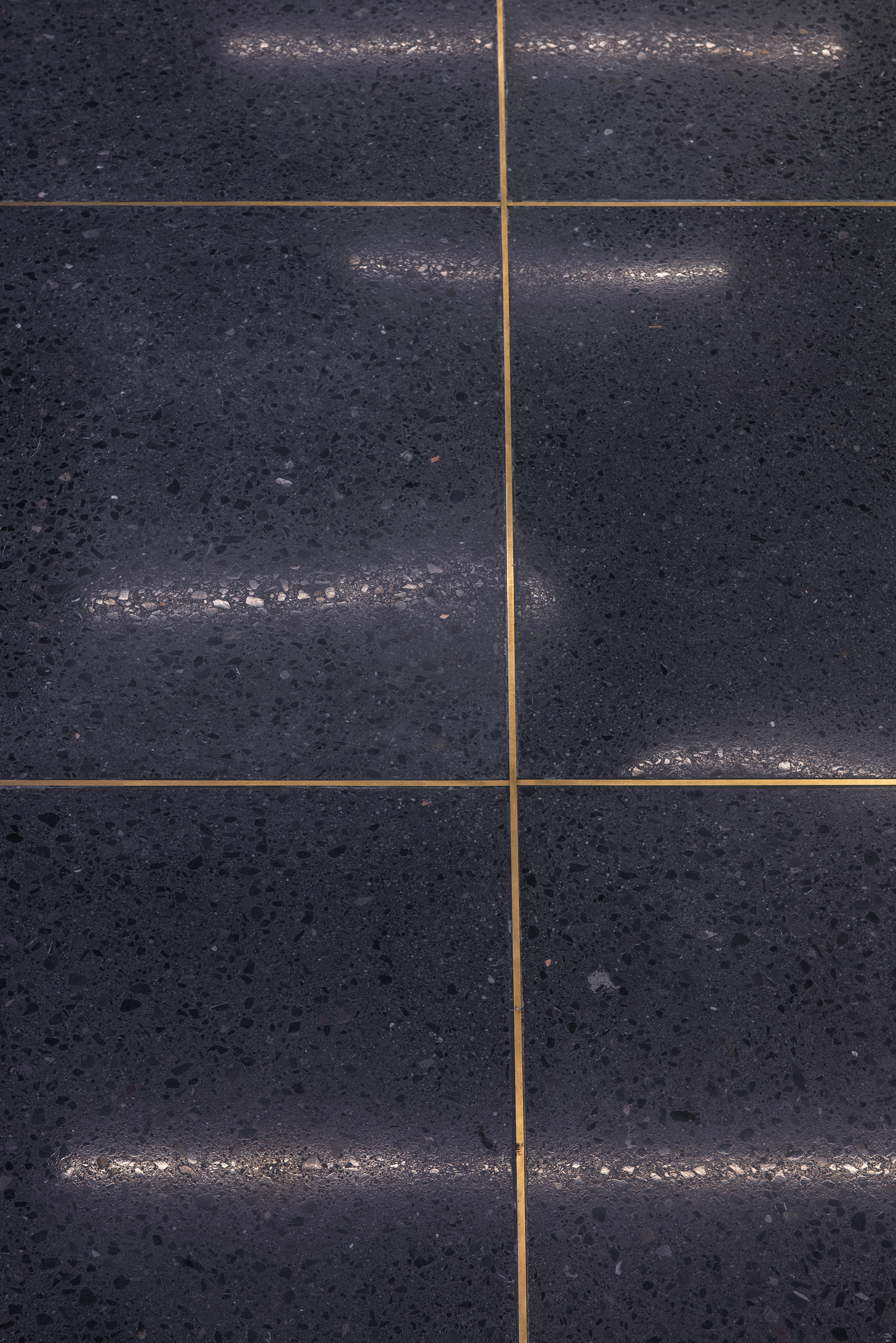
JAM_8722
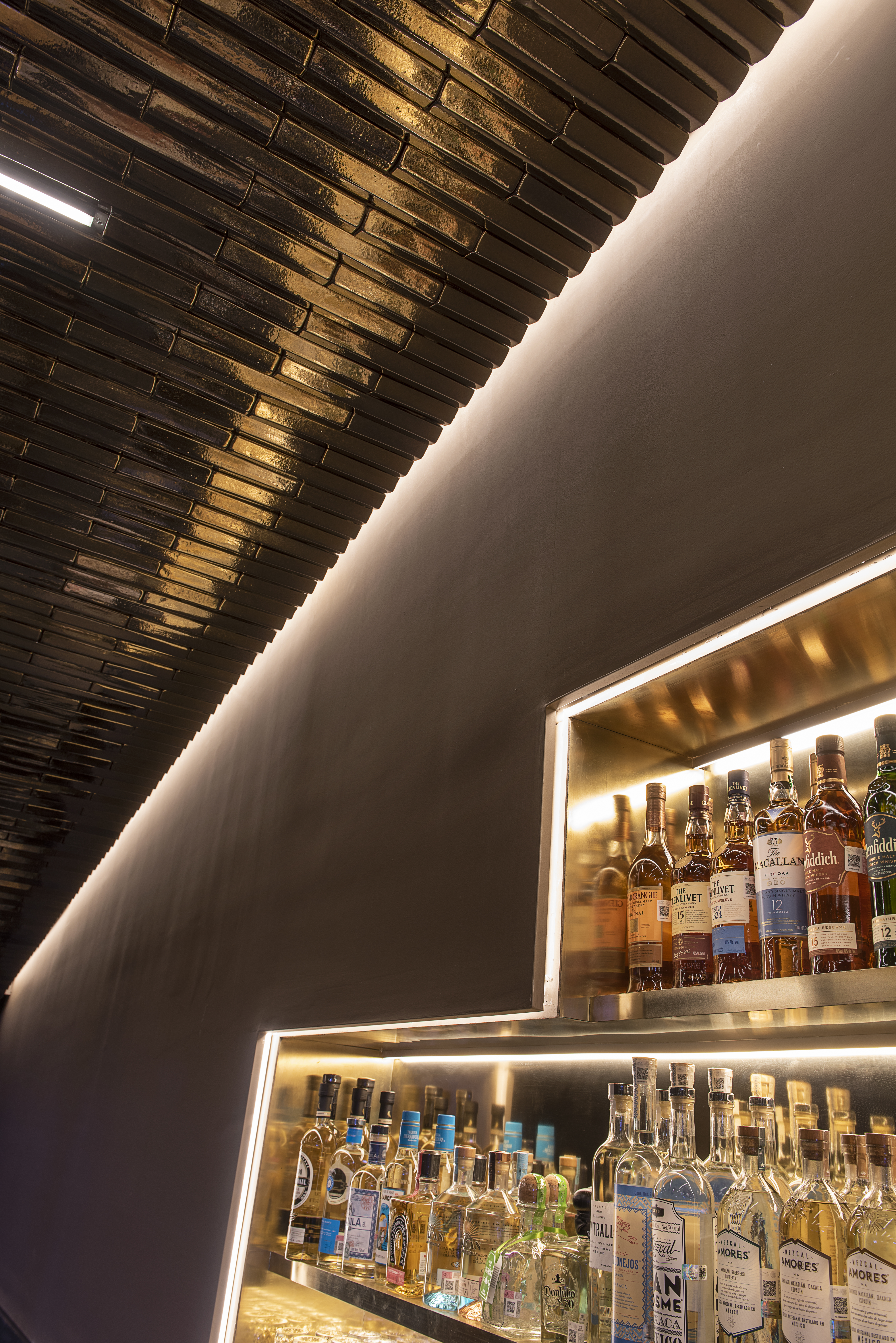
JAM_8734
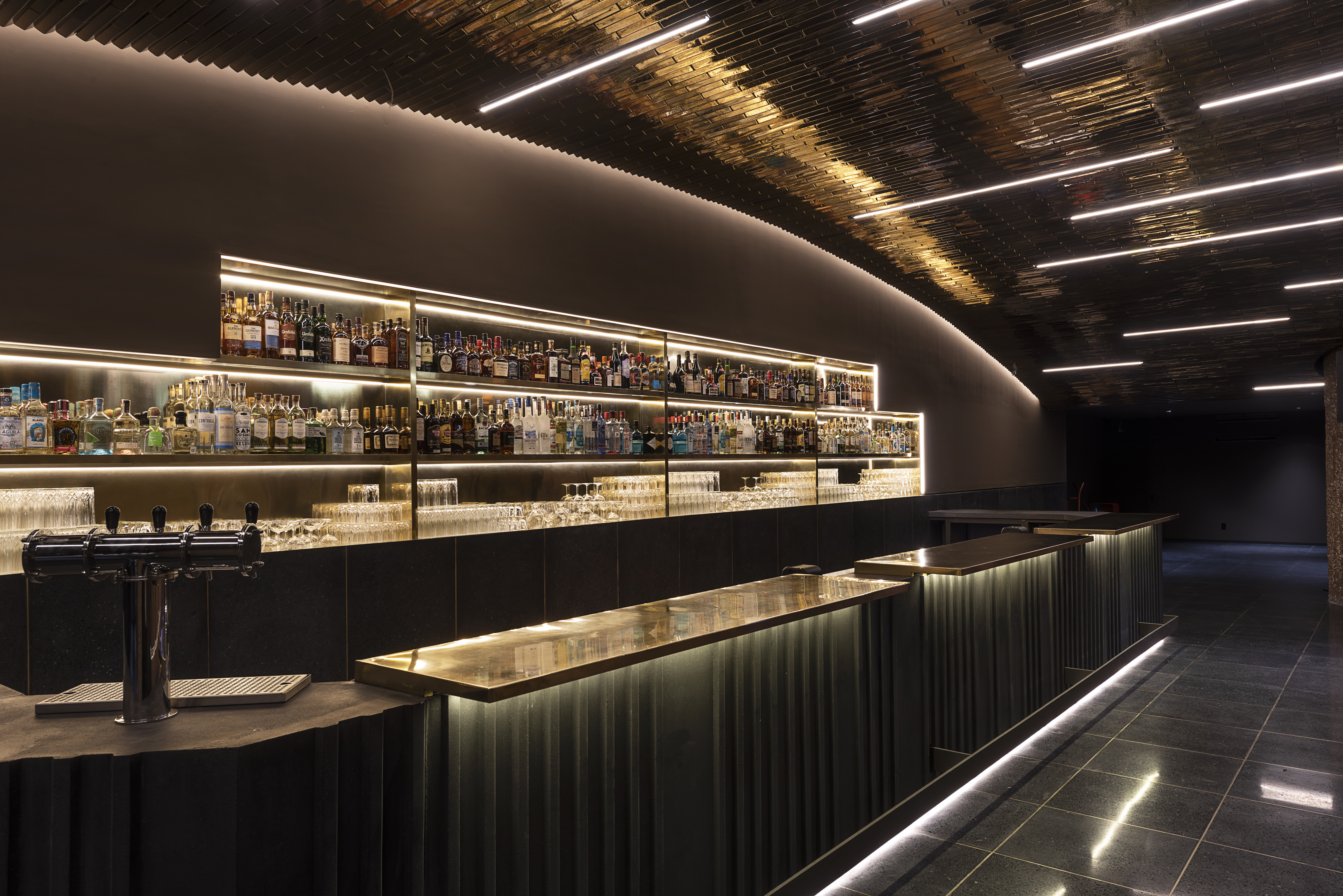
JAM_8656
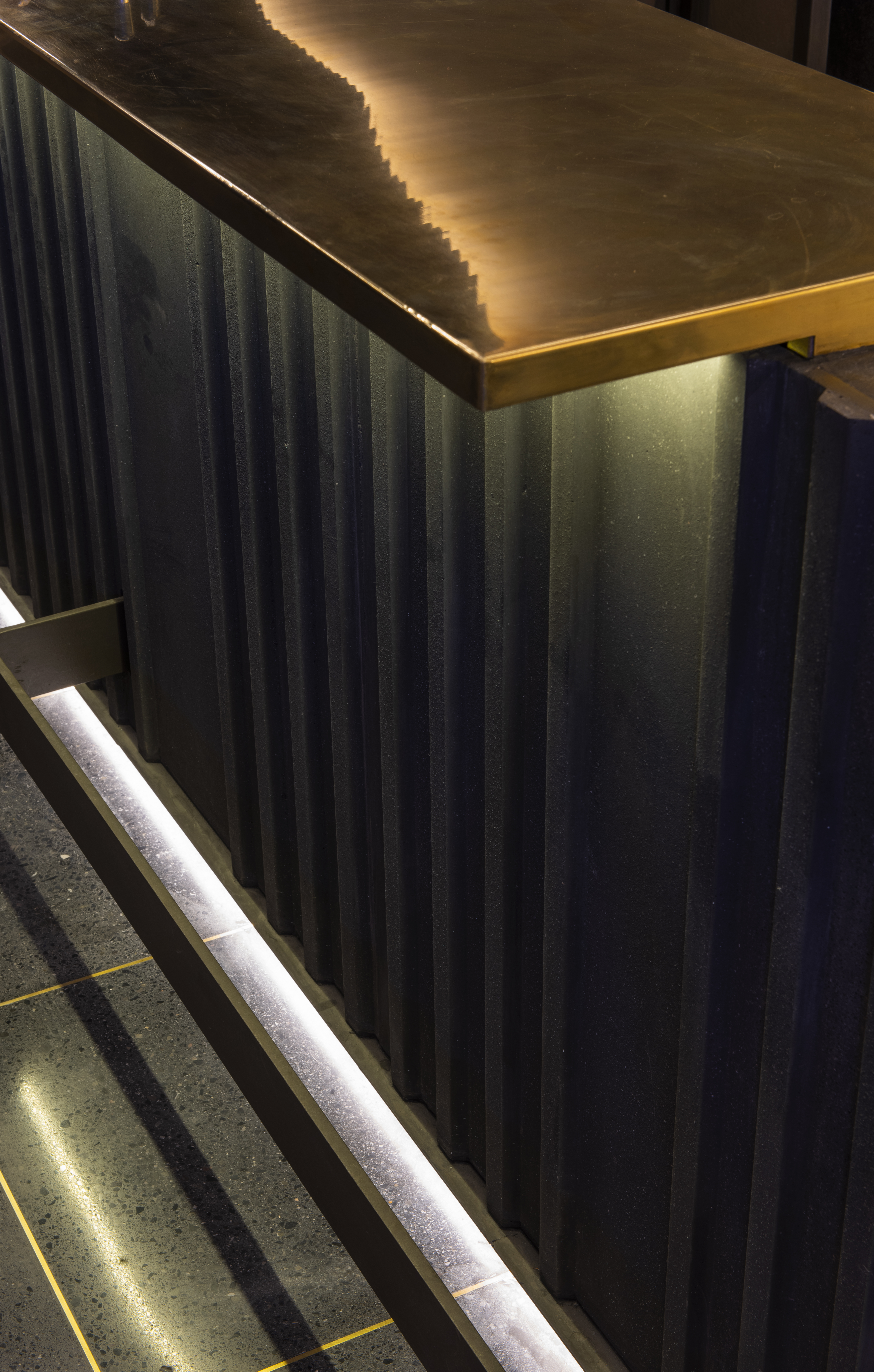
JAM_8696
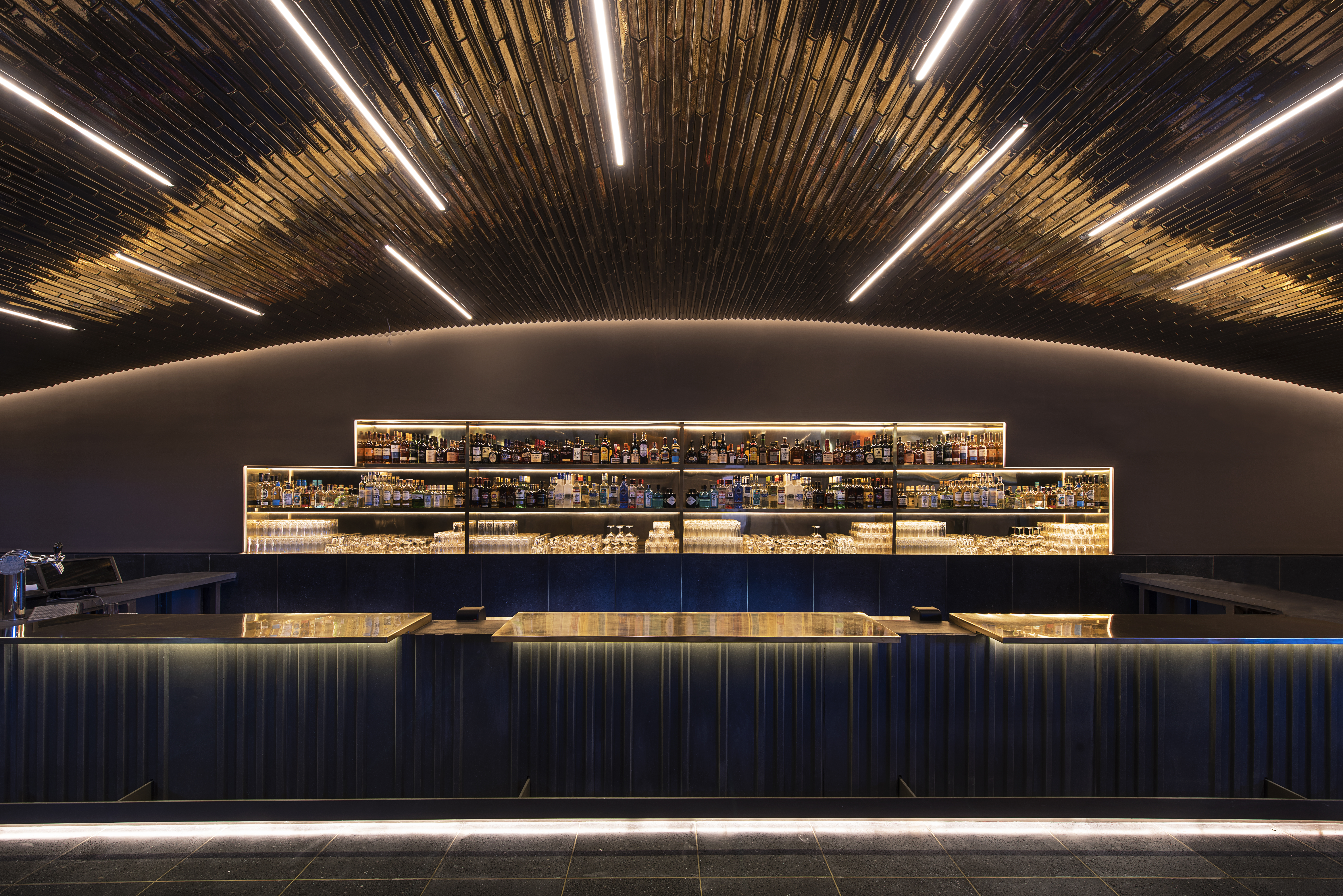
JAM_8581
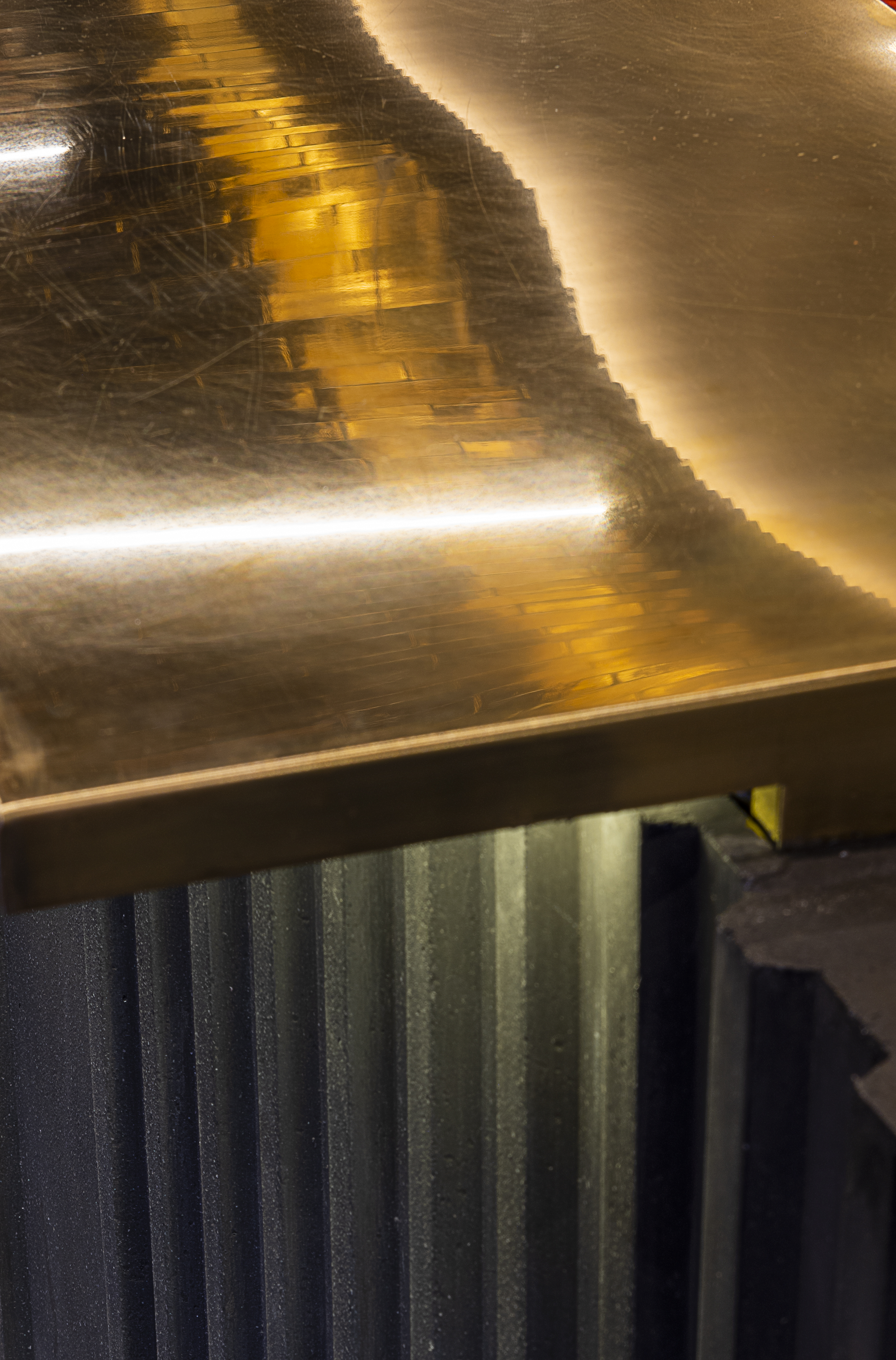

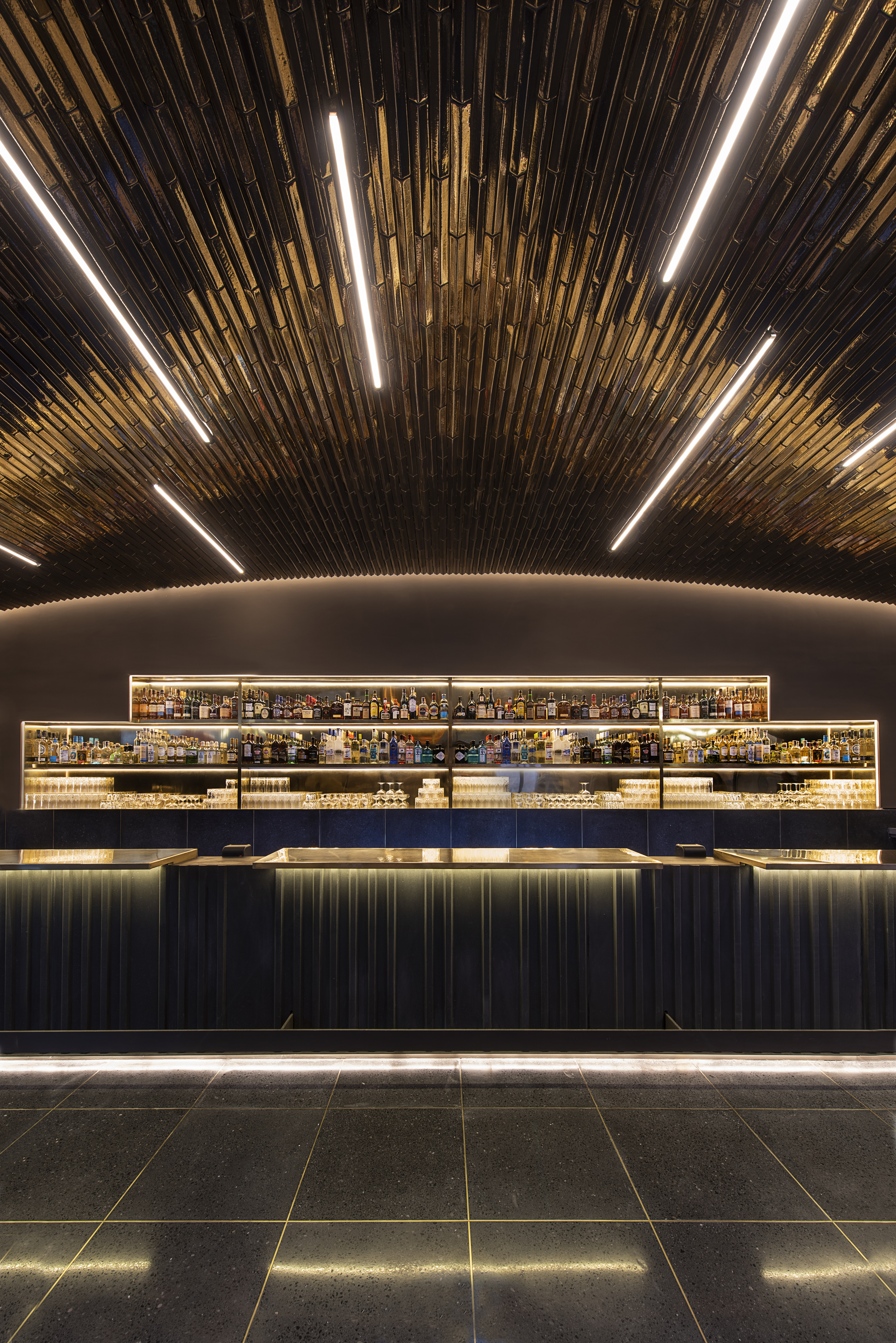
DESIGN & CREATION:
Luca Salas Bassani Antivari
CLIENT:
Esrawe Studio
ARCHITECT:
Esrawe Studio
DATE OF COMPLETION OF THE WORK:
2018
TYPE OF PROJECT:
Bar
IMAGES BY:
Jaime Navarro
Lines are the basis of communication and dialogue in the lighting design. Brightness is an effect of the contrast between light and the materiality of volume. The use of lines and contrast enable the visual expression of construction materials in an experience of space. Geometrical simplicity enables the distinct perception of the architectural intervention.
The collaboration with the architects was oriented by the investigation of construction materials and their visual effects. The focal point of the investigation was to emphasize and clarify architectural volumes through the contrasts of brightness and luminosity created by the juxtaposition of materials such as copper-toned ceramic, polished recinto and brass. The distinctive brightness, opacity and texture of each of these materials are staged and highlighted by the use of “simple” linear typologies of light, which aim to replicate the phenomenon of natural light in architectural space. The idea is to use light to allow the materials to “speak for themselves”; to obtain visual effects from their inner complexity. This intervention translates an understanding of the typology of natural light, as explained in the in the “Idea” of this proposal, into architectural space by means of artificial light.
Architectural detail emerges from a process of reflection and absorption of light by the the materials in relation to a point of the view. The meticulous positioning of the light-sources was done according to the volumes proposed in the space. Three lighting planes were generated for the creation of these volumes. Light inside the furniture, perimeter light, and superimposed light allow a dynamic visual interaction of architectural elements.

